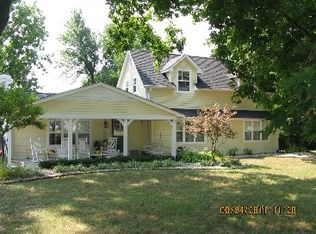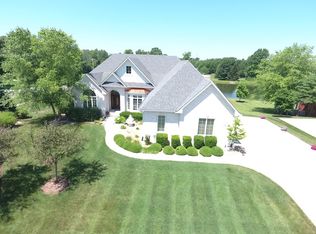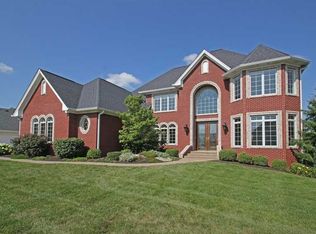BACK ON THE MARKET. HOME IS 3 BDRM, 2 FULL BTH., HUGE DIN/KIT COMB. HAS BAY WND, LIV RM W/ WDBRNG FRPL, ENCLOSED BCK PRCH, INGRND POOL AND COV.FRNT.PRCH. BONUS ROOM BEING USED AS OFF. LNDR RM. 2 CAR DET GAR, FLOORS CRPT BUT HRDWOOD UNDER MOST. THE EXTRA QUART. IS A FINISHED 2 CAR DET GAR.W/KIT, LIV, 2 BEDRM AND BATH, CVRD FRNT PRCH AND ENCL. BCK PRCH/FRNS RM. FNCD BCK YRD. MUST SEE TO APPRECIATE. AS IS. SUBJECT TO BANK APPROVAL OF SHOR T SALE.
This property is off market, which means it's not currently listed for sale or rent on Zillow. This may be different from what's available on other websites or public sources.


