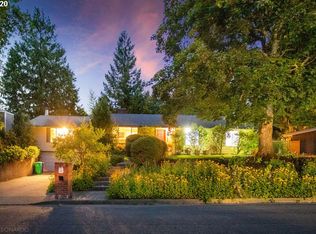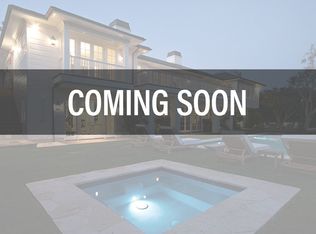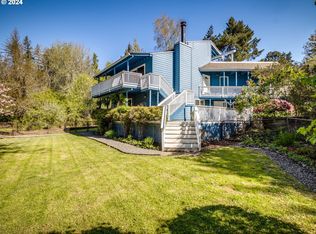OPEN HOUSE SUNDAY 10/20, 2-4PM. This Bridlemile beauty has it all! Cul-de-sac living! New garage doors! New carpeting, flooring and interior paint! AC! New roof and water heater in 2017! Vinyl Windows, skylights! Fruit trees! Big deck for outside entertaining and raised beds on the west side for maximum sun exposure. Elegant living and dining rooms and BIG basement family room for BIG play! Remodeled Master Bath!
This property is off market, which means it's not currently listed for sale or rent on Zillow. This may be different from what's available on other websites or public sources.


