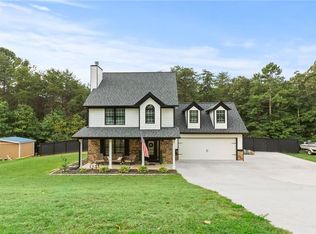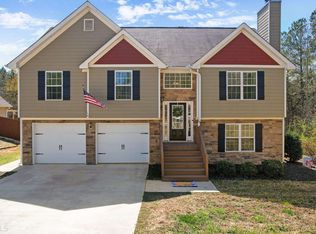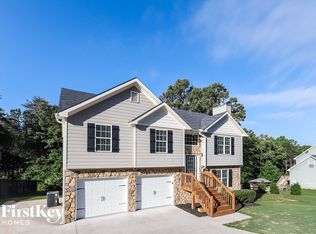Closed
$369,900
5719 Rocky Ridge Run, Gainesville, GA 30506
4beds
2,504sqft
Single Family Residence, Residential
Built in 2016
1.08 Acres Lot
$412,600 Zestimate®
$148/sqft
$2,612 Estimated rent
Home value
$412,600
$392,000 - $433,000
$2,612/mo
Zestimate® history
Loading...
Owner options
Explore your selling options
What's special
THIS HOME IS ELIGIBLE FOR 100% USDA FINANCING! LIKE NEW! This spacious home was built in 2016, and has been updated with brand new interior paint, new carpet, new granite counters and undermount sink & newer HVAC! Looking to live near Lake Lanier? You'll love this immaculate home located on a private 1.08 acre lot just mins from the nearest boat launch! The home features a 2 story foyer which welcomes you into the great room with trey ceiling and fireplace. The main level features hardwood-like floors. Abundant light throughout the living area which opens to a large dining space open the large kitchen with lots of countertop space and cabinets compliented with a tiled backsplash. The main level offers 3 spacious bedrooms and 2 full baths. The generous master suite is complimented with a trey ceiling, walk in closet and bath with separate tub & shower. There's so much space in the this home - the lower (above ground) space features a huge room with hardwood floors with 3RD FULL BATH that could be used as a 4th bedroom, an "in-law" suite or an additional family room. Large laundry room. Additionally there is an large unfinished basement on the lower level which could be easily finished or used for a fitness room or additonal storage. The 2 car garage is HUGE! - you can easily park 2 cars (even an SUV or a truck) in the garage and there's still a lot of additional room for storage or a workshop. The home is located on a quiet cul-de sac street/ you'll love the level, wooded private backyard - which features a creek at the VERY BACK of the property. The shopping area of Home Depot, Publix, HomeGoods, restaurants etc , as well as downtown Gainesville is conveniently located near the home. OWNER / AGENT
Zillow last checked: 8 hours ago
Listing updated: July 11, 2023 at 10:53pm
Listing Provided by:
Lee Sherry,
Atlanta Communities,
Lexi Blevins,
Atlanta Communities
Bought with:
Gary Nicholson, 363112
Keller Williams Realty Atlanta Partners
Source: FMLS GA,MLS#: 7219451
Facts & features
Interior
Bedrooms & bathrooms
- Bedrooms: 4
- Bathrooms: 3
- Full bathrooms: 3
- Main level bathrooms: 2
- Main level bedrooms: 3
Primary bedroom
- Features: Master on Main
- Level: Master on Main
Bedroom
- Features: Master on Main
Primary bathroom
- Features: Separate Tub/Shower
Dining room
- Features: Open Concept, Separate Dining Room
Kitchen
- Features: Cabinets Stain, Stone Counters, View to Family Room
Heating
- Electric
Cooling
- Ceiling Fan(s), Central Air
Appliances
- Included: Dishwasher, Electric Range, Microwave, Refrigerator
- Laundry: Laundry Room
Features
- Entrance Foyer, Entrance Foyer 2 Story, Tray Ceiling(s), Walk-In Closet(s)
- Flooring: Carpet, Hardwood
- Windows: Insulated Windows, Window Treatments
- Basement: Daylight,Exterior Entry,Interior Entry,Unfinished
- Number of fireplaces: 1
- Fireplace features: Factory Built, Great Room
- Common walls with other units/homes: No Common Walls
Interior area
- Total structure area: 2,504
- Total interior livable area: 2,504 sqft
- Finished area above ground: 1,890
Property
Parking
- Total spaces: 2
- Parking features: Attached, Driveway, Garage, Garage Door Opener, Parking Pad
- Attached garage spaces: 2
- Has uncovered spaces: Yes
Accessibility
- Accessibility features: None
Features
- Levels: Three Or More
- Patio & porch: Deck
- Exterior features: Rain Gutters, No Dock
- Pool features: None
- Spa features: None
- Fencing: None
- Has view: Yes
- View description: Trees/Woods
- Waterfront features: None
- Body of water: None
Lot
- Size: 1.08 Acres
- Dimensions: 131x392x127x365
- Features: Back Yard, Front Yard, Wooded
Details
- Additional structures: None
- Parcel number: 10014 000028
- Other equipment: None
- Horse amenities: None
Construction
Type & style
- Home type: SingleFamily
- Architectural style: Traditional
- Property subtype: Single Family Residence, Residential
Materials
- HardiPlank Type, Stone
- Foundation: Concrete Perimeter
- Roof: Shingle
Condition
- Updated/Remodeled
- New construction: No
- Year built: 2016
Utilities & green energy
- Electric: 110 Volts
- Sewer: Septic Tank
- Water: Public
- Utilities for property: Electricity Available, Phone Available
Green energy
- Energy efficient items: None
- Energy generation: None
Community & neighborhood
Security
- Security features: Smoke Detector(s)
Community
- Community features: Sidewalks, Street Lights
Location
- Region: Gainesville
- Subdivision: Eagles Landing
Other
Other facts
- Listing terms: 1031 Exchange,Cash,Conventional,FHA,USDA Loan
- Road surface type: Paved
Price history
| Date | Event | Price |
|---|---|---|
| 7/7/2023 | Sold | $369,900$148/sqft |
Source: | ||
| 6/19/2023 | Pending sale | $369,900$148/sqft |
Source: | ||
| 6/5/2023 | Listed for sale | $369,900$148/sqft |
Source: | ||
| 6/5/2023 | Pending sale | $369,900$148/sqft |
Source: | ||
| 5/30/2023 | Price change | $369,900-1.4%$148/sqft |
Source: | ||
Public tax history
| Year | Property taxes | Tax assessment |
|---|---|---|
| 2024 | $3,180 -25% | $147,880 -10.5% |
| 2023 | $4,243 +41.2% | $165,160 +49.8% |
| 2022 | $3,005 +10.1% | $110,280 +17.4% |
Find assessor info on the county website
Neighborhood: 30506
Nearby schools
GreatSchools rating
- 4/10Lanier Elementary SchoolGrades: PK-5Distance: 4.2 mi
- 5/10Chestatee Middle SchoolGrades: 6-8Distance: 4 mi
- 5/10Chestatee High SchoolGrades: 9-12Distance: 4.1 mi
Schools provided by the listing agent
- Elementary: Lanier
- Middle: Chestatee
- High: Chestatee
Source: FMLS GA. This data may not be complete. We recommend contacting the local school district to confirm school assignments for this home.
Get a cash offer in 3 minutes
Find out how much your home could sell for in as little as 3 minutes with a no-obligation cash offer.
Estimated market value
$412,600
Get a cash offer in 3 minutes
Find out how much your home could sell for in as little as 3 minutes with a no-obligation cash offer.
Estimated market value
$412,600


