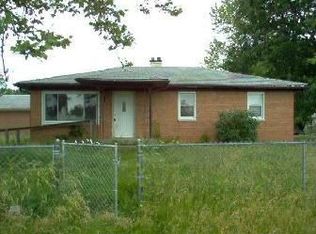Sold
$220,000
5719 N Frontage Rd, Fairland, IN 46126
3beds
1,392sqft
Residential, Single Family Residence
Built in 1962
0.94 Acres Lot
$218,200 Zestimate®
$158/sqft
$1,453 Estimated rent
Home value
$218,200
$207,000 - $229,000
$1,453/mo
Zestimate® history
Loading...
Owner options
Explore your selling options
What's special
Welcome to your perfect blend of country living and modern comfort! This well-maintained 3-bedroom, 1-bathroom ranch sits on just under an acre in the peaceful community of Fairland, Indiana. Nestled in the highly sought-after Triton Central School District, this home offers both space and quality education in one attractive package. Step inside to a warm and inviting layout, ideal for everyday living and entertaining. Enjoy peace of mind with a 1-year-old roof and a newer A/C system that's still under a 10-year transferable warranty-keeping you cool and comfortable for years to come. Outside, the spacious lot offers endless possibilities-from gardening to play space or even a future pole barn or garage. With plenty of room to roam, you'll love the privacy and potential this property provides. Don't miss your chance to own this well-cared-for home with room to grow in a great location. Schedule your showing today!
Zillow last checked: 8 hours ago
Listing updated: October 17, 2025 at 08:18am
Listing Provided by:
Sarah Hockenbury 317-753-3152,
Berkshire Hathaway Home
Bought with:
Tamara Scroggins
Your Realty Link, LLC
Source: MIBOR as distributed by MLS GRID,MLS#: 22044794
Facts & features
Interior
Bedrooms & bathrooms
- Bedrooms: 3
- Bathrooms: 1
- Full bathrooms: 1
- Main level bathrooms: 1
- Main level bedrooms: 3
Primary bedroom
- Level: Main
- Area: 90 Square Feet
- Dimensions: 10x9
Bedroom 2
- Level: Main
- Area: 90 Square Feet
- Dimensions: 10x9
Bedroom 3
- Level: Main
- Area: 90 Square Feet
- Dimensions: 10x9
Great room
- Level: Main
- Area: 420 Square Feet
- Dimensions: 28x15
Kitchen
- Level: Main
- Area: 126 Square Feet
- Dimensions: 14x9
Laundry
- Level: Main
- Area: 45 Square Feet
- Dimensions: 9x5
Living room
- Level: Main
- Area: 196 Square Feet
- Dimensions: 14x14
Office
- Level: Main
- Area: 99 Square Feet
- Dimensions: 11x9
Heating
- Electric, Forced Air
Cooling
- Central Air
Appliances
- Included: Electric Water Heater, Electric Oven, Refrigerator, Washer
- Laundry: Laundry Room
Features
- Attic Access, Breakfast Bar, Hardwood Floors, Smart Thermostat
- Flooring: Hardwood
- Has basement: No
- Attic: Access Only
- Number of fireplaces: 1
- Fireplace features: Family Room, Wood Burning
Interior area
- Total structure area: 1,392
- Total interior livable area: 1,392 sqft
Property
Parking
- Total spaces: 2
- Parking features: Attached
- Attached garage spaces: 2
- Details: Garage Parking Other(Garage Door Opener, Service Door)
Features
- Levels: One
- Stories: 1
- Patio & porch: Covered
- Fencing: Fenced,Chain Link
Lot
- Size: 0.94 Acres
- Features: Not In Subdivision, Mature Trees
Details
- Additional parcels included: Pt E2 Ne Tr#96 4 13 6 AND Pt E2 Ne Tr95 4 13 6
- Parcel number: 730604200066000004
- Special conditions: None,As Is
- Horse amenities: None
Construction
Type & style
- Home type: SingleFamily
- Architectural style: Ranch
- Property subtype: Residential, Single Family Residence
Materials
- Brick
- Foundation: Crawl Space
Condition
- New construction: No
- Year built: 1962
Utilities & green energy
- Water: Private
Community & neighborhood
Location
- Region: Fairland
- Subdivision: No Subdivision
Price history
| Date | Event | Price |
|---|---|---|
| 10/15/2025 | Sold | $220,000-2.2%$158/sqft |
Source: | ||
| 9/26/2025 | Pending sale | $225,000$162/sqft |
Source: | ||
| 8/26/2025 | Price change | $225,000-2.2%$162/sqft |
Source: | ||
| 7/11/2025 | Listed for sale | $230,000$165/sqft |
Source: | ||
| 7/2/2025 | Pending sale | $230,000$165/sqft |
Source: | ||
Public tax history
| Year | Property taxes | Tax assessment |
|---|---|---|
| 2024 | $589 -11.8% | $134,900 +13.9% |
| 2023 | $667 +46.6% | $118,400 -3.4% |
| 2022 | $455 +9% | $122,600 +23% |
Find assessor info on the county website
Neighborhood: 46126
Nearby schools
GreatSchools rating
- 6/10Triton Central Middle SchoolGrades: 5-8Distance: 0.7 mi
- 8/10Triton Central High SchoolGrades: 9-12Distance: 0.8 mi
- 6/10Triton Central Elementary SchoolGrades: PK-4Distance: 0.9 mi
Schools provided by the listing agent
- Elementary: Triton Elementary School
- High: Triton Jr-Sr High School
Source: MIBOR as distributed by MLS GRID. This data may not be complete. We recommend contacting the local school district to confirm school assignments for this home.
Get a cash offer in 3 minutes
Find out how much your home could sell for in as little as 3 minutes with a no-obligation cash offer.
Estimated market value$218,200
Get a cash offer in 3 minutes
Find out how much your home could sell for in as little as 3 minutes with a no-obligation cash offer.
Estimated market value
$218,200
