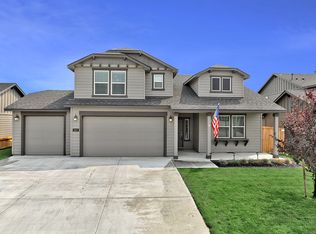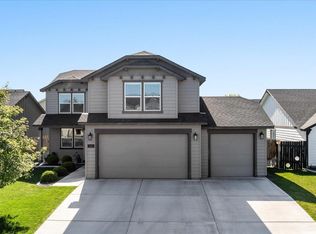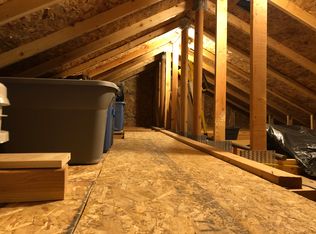Sold for $425,000 on 08/12/25
$425,000
5719 Middle Fork St, Pasco, WA 99301
4beds
1,983sqft
Single Family Residence
Built in 2015
6,534 Square Feet Lot
$428,200 Zestimate®
$214/sqft
$2,429 Estimated rent
Home value
$428,200
$398,000 - $462,000
$2,429/mo
Zestimate® history
Loading...
Owner options
Explore your selling options
What's special
MLS# 282053 Stunning Home with Modern Elegance Awaits You!Step into your dream home through the beautifully tiled entryway, where charm meets sophistication. To your immediate left, discover two cozy bedrooms and a full bath. Need a flexible space? The bedroom/den with French door entry offers endless possibilities for a home office or creative retreat.As you move through the hall, a convenient closet provides extra storage. The heart of this home is the open concept living area, seamlessly blending the living room, kitchen, and dining room into a perfect gathering space. The dark wood kitchen is a chef’s delight, complete with undercabinet lighting that sets the mood for entertaining. A stylish wine bar adds a touch of luxury, while the laminate flooring and exquisite quartz countertops enhance the modern aesthetic. All major appliances—including stove, microwave, fridge, and dishwasher—are included in the sale, making this home move-in ready!A huge walk-in pantry and a spacious laundry room elevate functionality, while the generous 2-car garage adds convenience to your daily routine. The master bedroom is a sanctuary of tranquility, bathed in natural light, and a master bath that rivals a spa retreat. Indulge in the soaker tub, enjoy the dual sinks, and refresh in the walk-in shower, all while benefiting from a private water closet and an expansive walk-in closet.Step outside to your covered patio, where you can relax and enjoy the small grassy area and elevated rock bed garden, perfect for gardening enthusiasts or simply unwinding after a long day.This home combines elegance, comfort, and practicality, making it an irresistible choice for your next chapter. Don’t miss the opportunity to make this enchanting house your home—schedule a viewing today!
Zillow last checked: 8 hours ago
Listing updated: August 19, 2025 at 08:15am
Listed by:
Heidi Mortensen 509-420-3444,
Realty One Group Ignite
Bought with:
Myia Ruff, 21022560
Berkshire Hathaway Hm Serv Central WA Real Estate
Source: PACMLS,MLS#: 282053
Facts & features
Interior
Bedrooms & bathrooms
- Bedrooms: 4
- Bathrooms: 2
- Full bathrooms: 2
Cooling
- Central Air
Appliances
- Included: Dishwasher, Disposal, Microwave, Range/Oven, Refrigerator, Water Heater
Features
- Vaulted Ceiling(s), Wet Bar, See Remarks
- Flooring: Carpet, Laminate
- Doors: French Doors
- Windows: Double Pane Windows
- Basement: None
- Has fireplace: Yes
- Fireplace features: Insert
Interior area
- Total structure area: 1,983
- Total interior livable area: 1,983 sqft
Property
Parking
- Total spaces: 2
- Parking features: Attached, 2 car, Garage Door Opener
- Attached garage spaces: 2
Features
- Levels: 1 Story
- Stories: 1
- Patio & porch: Patio/Covered
- Fencing: Fenced
Lot
- Size: 6,534 sqft
- Features: Garden, Professionally Landscaped
Details
- Parcel number: 116020054
- Zoning description: Residential
Construction
Type & style
- Home type: SingleFamily
- Property subtype: Single Family Residence
Materials
- T 1-11
- Foundation: Crawl Space, Concrete Runners
- Roof: Comp Shingle
Condition
- Existing Construction (Not New)
- New construction: No
- Year built: 2015
Utilities & green energy
- Water: Public
- Utilities for property: Sewer Connected
Community & neighborhood
Location
- Region: Pasco
- Subdivision: Three Rivers West,Pasco West
Other
Other facts
- Listing terms: Cash,Conventional,FHA,VA Loan
- Road surface type: Paved
Price history
| Date | Event | Price |
|---|---|---|
| 8/12/2025 | Sold | $425,000-1.2%$214/sqft |
Source: | ||
| 7/9/2025 | Pending sale | $430,000$217/sqft |
Source: | ||
| 6/26/2025 | Price change | $430,000-1.1%$217/sqft |
Source: | ||
| 5/29/2025 | Price change | $435,000-2.2%$219/sqft |
Source: | ||
| 4/15/2025 | Price change | $445,000-1.1%$224/sqft |
Source: | ||
Public tax history
| Year | Property taxes | Tax assessment |
|---|---|---|
| 2024 | $3,903 +6.8% | $464,300 |
| 2023 | $3,656 -1.9% | $464,300 +4.6% |
| 2022 | $3,726 +11.6% | $443,700 +44.6% |
Find assessor info on the county website
Neighborhood: 99301
Nearby schools
GreatSchools rating
- 3/10Columbia River ElementaryGrades: PK-5Distance: 1.5 mi
- 5/10Ray Reynolds Middle SchoolGrades: 6-8Distance: 1.7 mi
- 2/10Pasco Senior High SchoolGrades: 9-12Distance: 4.5 mi

Get pre-qualified for a loan
At Zillow Home Loans, we can pre-qualify you in as little as 5 minutes with no impact to your credit score.An equal housing lender. NMLS #10287.


