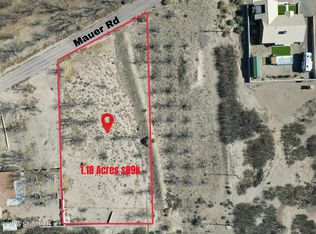Sold
Price Unknown
5719 Mauer Rd, Las Cruces, NM 88005
3beds
4,181sqft
SingleFamily
Built in 1960
4.22 Acres Lot
$-- Zestimate®
$--/sqft
$2,257 Estimated rent
Home value
Not available
Estimated sales range
Not available
$2,257/mo
Zestimate® history
Loading...
Owner options
Explore your selling options
What's special
Ideal social distancing retreat! 4.22 peaceful ac of mature and nut trees, garden, chicken coop, fenced and zoned for horses or even cattle. Turn-key 3BR/3 1/2Ba plus attached 2 room-in-law casita with bathroom and mini-kitchen. Indoor solar heated pool with a second full kitchen. built-ins throughout.. Granite counters and upgraded appliances in kitchens,built-ins throughout. New heat pump refrigerated A/C system to keep whole house confortable year-round. 3 fireplaces. Wired for security. Walled backyard with playground and over 1000 sq. ft. of shaded patios with fans for outdoor enjoyment. 9 gpm well with captive air pressurization. Oversized 24x42 finished 3-car garage with storage and half bath. 24x40 metal building with commercial loading dock , barn now, but easy conversion of workshop/warehouse. Plenty of parking. RV access-big enough to even turn a big rig around. Fully furnished with a few exceptions.
Facts & features
Interior
Bedrooms & bathrooms
- Bedrooms: 3
- Bathrooms: 4
- Full bathrooms: 3
- 1/2 bathrooms: 1
Heating
- Baseboard, Forced air, Electric
Appliances
- Included: Garbage disposal, Microwave
Features
- Garage Door Opener
- Flooring: Tile
- Has fireplace: Yes
Interior area
- Total interior livable area: 4,181 sqft
Property
Parking
- Total spaces: 4
- Parking features: Carport, Garage - Detached
Features
- Exterior features: Cement / Concrete
Lot
- Size: 4.22 Acres
Details
- Parcel number: 4003138410149
Construction
Type & style
- Home type: SingleFamily
- Architectural style: Conventional
Materials
- Roof: Shake / Shingle
Condition
- Year built: 1960
Utilities & green energy
- Sewer: Septic Tank
- Utilities for property: El Paso Electric, Well/Irrigation
Community & neighborhood
Location
- Region: Las Cruces
Other
Other facts
- Heating: Fireplace(s), Forced Air, Baseboard
- Living Room: Wood Floors, Ceiling Fan, Wet Bar
- Master Bedroom: Blinds, Ceiling Fan, On Ground Floor, Wood Floors
- Utilities: El Paso Electric, Well/Irrigation
- Kitchen: Breakfast Bar, Electric Range, Tile Floor, Built-in Oven/Range, Custom Built Cabinets, Built-in Dishwasher, Garbage Disposal, Microwave Oven, Vent Fan, Country, Cont. Clean, Double Oven, Granite Counters, Wine Storage
- Type of Structure: Site Built Home
- Design Levels: One
- Exterior Features: RV Access, Casita, Barn, Shed(s)
- Interior Features: Garage Door Opener
- Dining Room: Tile, Chandelier, Family Room Combo
- Master Bath: With Full Bath, Double Sinks, Shower Stall, Tub/Bath, Bath Tub w/Jets Inst, Granite Countertops, Wood Floors
- Other Amenities: High Speed Internet, Horses Allowed
- Porch/Patio/Deck: Covered Patio
- Family Room: Blinds, Ceiling Fan, Built in Bookcase, Fireplace, Tile
- Pool/Spa: In Ground Pool, Indoor Pool
- Flooring/Foundation: Slab
- Account Number: R1903597
- Style: See Public Info, Southwestern, Ranch
- Listing Agreement: Exclusive Right to Sell
- Carport Type: Covered, Slab
- Garage Type: Detached, Oversized
- Property Sub-Type: Single Family Residence
- Water: Private, Well
- Sewer: Septic Tank
Price history
| Date | Event | Price |
|---|---|---|
| 4/23/2024 | Sold | -- |
Source: Agent Provided Report a problem | ||
| 4/11/2024 | Pending sale | $499,000$119/sqft |
Source: SNMMLS #2400925 Report a problem | ||
| 3/31/2024 | Listed for sale | $499,000-27.7%$119/sqft |
Source: SNMMLS #2400925 Report a problem | ||
| 5/15/2023 | Listing removed | -- |
Source: SNMMLS #2300353 Report a problem | ||
| 3/20/2023 | Listed for sale | $690,000$165/sqft |
Source: SNMMLS #2300353 Report a problem | ||
Public tax history
| Year | Property taxes | Tax assessment |
|---|---|---|
| 2024 | $2,974 | $126,468 |
| 2023 | $2,974 +1.1% | $126,468 +3% |
| 2022 | $2,942 +3.4% | $122,785 +3% |
Find assessor info on the county website
Neighborhood: 88005
Nearby schools
GreatSchools rating
- 4/10Mesilla Elementary SchoolGrades: PK-5Distance: 2.6 mi
- 6/10Zia Middle SchoolGrades: 6-8Distance: 3.3 mi
- 6/10Las Cruces High SchoolGrades: 9-12Distance: 4.6 mi
