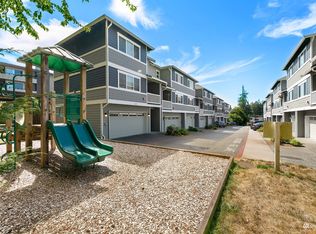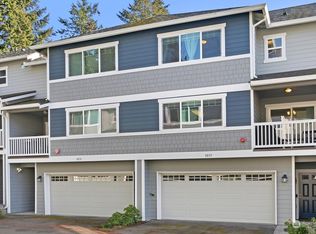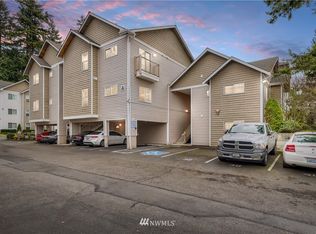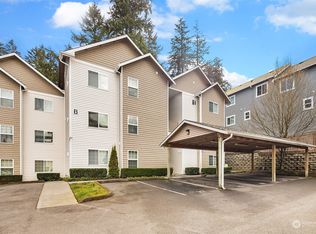Sold
Listed by:
Julie M. Baumgartner,
Hallmark Homes NW, LLC
Bought with: CENTURY 21 Real Estate Center
$302,000
5719 Highway Place #7, Everett, WA 98203
2beds
1,018sqft
Condominium
Built in 1980
-- sqft lot
$298,100 Zestimate®
$297/sqft
$2,177 Estimated rent
Home value
$298,100
$277,000 - $322,000
$2,177/mo
Zestimate® history
Loading...
Owner options
Explore your selling options
What's special
Price Improvement! Welcome to Villa Teresa! 1 level condominium living w/elevator & secure entrance. End unit w/ private sunny SW facing deck. View of Mature evergreens to the west & Everett Golf & Country Club to the East. Open floor plan w/ decorative exposed beams in liv. rm. area. The kitchen is open to dining room & spacious living room. A great room feel with direct access to the private balcony. The kitchen features an eating bar, decorative racks, and nice appliances. Stackable washer & dryer are also included. Primary bedroom is large with attached 3/4 ensuite. Additional features, 2nd bedroom, full bathroom, radiant heat, designated carport, quest parking, storage units. Close to freeway, shopping, restaurants and so much more!
Zillow last checked: 8 hours ago
Listing updated: March 31, 2025 at 04:02am
Listed by:
Julie M. Baumgartner,
Hallmark Homes NW, LLC
Bought with:
Shannon Glenn, 110056
CENTURY 21 Real Estate Center
Source: NWMLS,MLS#: 2267543
Facts & features
Interior
Bedrooms & bathrooms
- Bedrooms: 2
- Bathrooms: 2
- Full bathrooms: 1
- 3/4 bathrooms: 1
- Main level bathrooms: 2
- Main level bedrooms: 2
Primary bedroom
- Level: Main
Bedroom
- Level: Main
Bathroom full
- Level: Main
Bathroom three quarter
- Level: Main
Dining room
- Level: Main
Entry hall
- Level: Main
Living room
- Level: Main
Utility room
- Level: Main
Heating
- Radiant
Cooling
- None
Appliances
- Included: Dishwasher(s), Dryer(s), Disposal, Microwave(s), Refrigerator(s), Stove(s)/Range(s), Washer(s), Garbage Disposal, Water Heater: Electric, Cooking - Electric Hookup, Cooking-Electric, Dryer-Electric, Washer
- Laundry: Electric Dryer Hookup, Washer Hookup
Features
- Flooring: Vinyl, Carpet
- Windows: Coverings: Blinds
- Has fireplace: No
Interior area
- Total structure area: 1,018
- Total interior livable area: 1,018 sqft
Property
Parking
- Total spaces: 1
- Parking features: Carport
- Has carport: Yes
- Covered spaces: 1
Features
- Levels: One
- Stories: 1
- Entry location: Main
- Patio & porch: Balcony/Deck/Patio, Cooking-Electric, Dryer-Electric, Wall to Wall Carpet, Washer, Water Heater
Lot
- Features: Dead End Street, Paved
Details
- Parcel number: 00787300000700
- Special conditions: Standard
Construction
Type & style
- Home type: Condo
- Property subtype: Condominium
Materials
- Stucco, Wood Siding
- Roof: Flat
Condition
- Year built: 1980
- Major remodel year: 1980
Community & neighborhood
Community
- Community features: Elevator, Lobby Entrance, See Remarks
Location
- Region: Everett
- Subdivision: Everett
HOA & financial
HOA
- HOA fee: $451 monthly
- Services included: Common Area Maintenance, Maintenance Grounds, Sewer, Water
- Association phone: 425-949-4554
Other
Other facts
- Listing terms: Cash Out,Conventional
- Cumulative days on market: 247 days
Price history
| Date | Event | Price |
|---|---|---|
| 2/28/2025 | Sold | $302,000+0.7%$297/sqft |
Source: | ||
| 2/11/2025 | Pending sale | $299,950$295/sqft |
Source: | ||
| 1/12/2025 | Price change | $299,950-3.2%$295/sqft |
Source: | ||
| 8/24/2024 | Price change | $309,950-3.1%$304/sqft |
Source: | ||
| 8/2/2024 | Listed for sale | $319,950+64.1%$314/sqft |
Source: | ||
Public tax history
| Year | Property taxes | Tax assessment |
|---|---|---|
| 2024 | $2,355 +1.5% | $269,000 |
| 2023 | $2,320 +25.5% | $269,000 +20.1% |
| 2022 | $1,850 +0.6% | $224,000 +12% |
Find assessor info on the county website
Neighborhood: Glacier View
Nearby schools
GreatSchools rating
- 7/10Lowell Elementary SchoolGrades: PK-5Distance: 0.8 mi
- 6/10Evergreen Middle SchoolGrades: 6-8Distance: 1.3 mi
- 7/10Everett High SchoolGrades: 9-12Distance: 2.8 mi

Get pre-qualified for a loan
At Zillow Home Loans, we can pre-qualify you in as little as 5 minutes with no impact to your credit score.An equal housing lender. NMLS #10287.
Sell for more on Zillow
Get a free Zillow Showcase℠ listing and you could sell for .
$298,100
2% more+ $5,962
With Zillow Showcase(estimated)
$304,062


