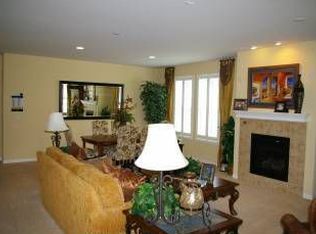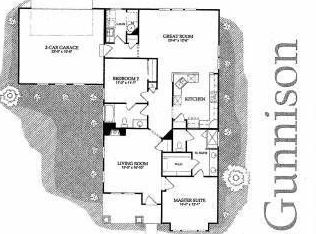Sold for $690,000 on 06/17/24
$690,000
5719 Gore Range Way, Golden, CO 80403
2beds
1,773sqft
Single Family Residence
Built in 2010
3,774 Square Feet Lot
$664,000 Zestimate®
$389/sqft
$3,084 Estimated rent
Home value
$664,000
$618,000 - $710,000
$3,084/mo
Zestimate® history
Loading...
Owner options
Explore your selling options
What's special
Welcome to the epitome of single-level living in the charming city of Golden, Colorado! This delightful 55+ community and residence boasting abundant hardwood floors, ample storage throughout, and the convenience of a stair-free front entrance.
As you enter into this inviting home, you'll immediately notice the warmth and character provided by the hardwood floors that flow throughout the living spaces. The open floor plan creates a seamless flow from room to room, making entertaining a breeze and allowing for easy everyday living.
The spacious living area is bathed in natural light, creating a welcoming ambiance for gatherings with friends and family or quiet evenings at home. The adjacent kitchen is a chef's delight, featuring modern appliances with dual ovens, plenty of counter space, and storage shelves for all your culinary needs.
The primary bedroom and ensuite offers a peaceful retreat, complete with a cozy atmosphere and ample closet space. With no stairs from the front entrance, accessibility is effortless, providing ease and comfort for residents of all ages.
The second bedroom is great for guests or gamily members and enjoy another full bathroom.
Outside, the back patio offers a private retreat , perfect for enjoying the beautiful Colorado weather and soaking in the scenic surroundings of Golden while grilling or just relaxing in the Colorado Sun.
This property has been very well maintained - New Roof 2021, New Gutters 2021, New Water Heater 2021 - Garage Storage Shelves included - This is a must see!!!
Located in the vibrant city of Golden, you'll enjoy easy access to a variety of amenities, including shopping, dining, parks, and recreational activities. Plus, with convenient access to major highways, commuting to Denver or exploring the Rocky Mountains is a breeze.
Don't miss your chance to make this charming home yours! Schedule a showing today and experience the best of Golden living.
Zillow last checked: 8 hours ago
Listing updated: October 01, 2024 at 11:03am
Listed by:
Nicholas Quenzer 303-947-7860 Nicholas.Quenzer@compass.com,
Compass - Denver
Bought with:
Debra Guy, 40028617
RE/MAX of Cherry Creek
Source: REcolorado,MLS#: 4849399
Facts & features
Interior
Bedrooms & bathrooms
- Bedrooms: 2
- Bathrooms: 2
- Full bathrooms: 2
- Main level bathrooms: 2
- Main level bedrooms: 2
Primary bedroom
- Level: Main
- Area: 210 Square Feet
- Dimensions: 15 x 14
Bedroom
- Level: Main
Bathroom
- Level: Main
Bathroom
- Level: Main
Dining room
- Level: Main
- Area: 180 Square Feet
- Dimensions: 15 x 12
Kitchen
- Level: Main
Laundry
- Level: Main
Living room
- Level: Main
Living room
- Level: Main
- Area: 180 Square Feet
- Dimensions: 15 x 12
Heating
- Forced Air
Cooling
- Central Air
Appliances
- Included: Cooktop, Dishwasher, Disposal, Double Oven, Dryer, Microwave, Oven, Refrigerator, Washer
- Laundry: In Unit
Features
- Built-in Features, Ceiling Fan(s), Granite Counters, High Ceilings, No Stairs, Open Floorplan, Pantry, Primary Suite, Smoke Free, Walk-In Closet(s), Wired for Data
- Flooring: Carpet, Tile, Wood
- Windows: Double Pane Windows
- Basement: Crawl Space
- Number of fireplaces: 1
- Fireplace features: Gas, Living Room
- Common walls with other units/homes: No Common Walls
Interior area
- Total structure area: 1,773
- Total interior livable area: 1,773 sqft
- Finished area above ground: 1,773
Property
Parking
- Total spaces: 2
- Parking features: Concrete, Storage
- Attached garage spaces: 2
Accessibility
- Accessibility features: Accessible Approach with Ramp
Features
- Levels: One
- Stories: 1
- Patio & porch: Covered, Front Porch, Patio
- Exterior features: Private Yard, Rain Gutters
- Fencing: Full
- Has view: Yes
- View description: Mountain(s)
Lot
- Size: 3,774 sqft
- Features: Foothills, Landscaped
- Residential vegetation: Grassed
Details
- Parcel number: 450569
- Zoning: P-D
- Special conditions: Standard
Construction
Type & style
- Home type: SingleFamily
- Architectural style: Traditional
- Property subtype: Single Family Residence
Materials
- Frame, Stone, Wood Siding
- Roof: Composition
Condition
- Year built: 2010
Details
- Builder model: MANITOU
- Builder name: Pulte Homes
Utilities & green energy
- Electric: 110V
- Water: Public
- Utilities for property: Cable Available, Electricity Connected
Community & neighborhood
Security
- Security features: Smoke Detector(s)
Senior living
- Senior community: Yes
Location
- Region: Golden
- Subdivision: Parkview
HOA & financial
HOA
- Has HOA: Yes
- HOA fee: $190 monthly
- Services included: Maintenance Grounds, Road Maintenance, Snow Removal, Trash
- Association name: MSI
- Association phone: 303-420-4433
Other
Other facts
- Listing terms: Cash,Conventional,FHA,VA Loan
- Ownership: Individual
- Road surface type: Paved
Price history
| Date | Event | Price |
|---|---|---|
| 6/17/2024 | Sold | $690,000-2.8%$389/sqft |
Source: | ||
| 5/21/2024 | Pending sale | $709,900$400/sqft |
Source: | ||
| 5/1/2024 | Listed for sale | $709,900+163.9%$400/sqft |
Source: | ||
| 10/16/2009 | Sold | $268,990$152/sqft |
Source: Public Record | ||
Public tax history
| Year | Property taxes | Tax assessment |
|---|---|---|
| 2024 | $3,165 +35% | $41,456 |
| 2023 | $2,344 -1.7% | $41,456 +28.5% |
| 2022 | $2,383 -0.2% | $32,271 -2.8% |
Find assessor info on the county website
Neighborhood: 80403
Nearby schools
GreatSchools rating
- 8/10Fairmount Elementary SchoolGrades: K-5Distance: 2.5 mi
- 7/10Bell Middle SchoolGrades: 6-8Distance: 4.8 mi
- 9/10Golden High SchoolGrades: 9-12Distance: 3.9 mi
Schools provided by the listing agent
- Elementary: Fairmount
- Middle: Bell
- High: Golden
- District: Jefferson County R-1
Source: REcolorado. This data may not be complete. We recommend contacting the local school district to confirm school assignments for this home.
Get a cash offer in 3 minutes
Find out how much your home could sell for in as little as 3 minutes with a no-obligation cash offer.
Estimated market value
$664,000
Get a cash offer in 3 minutes
Find out how much your home could sell for in as little as 3 minutes with a no-obligation cash offer.
Estimated market value
$664,000

