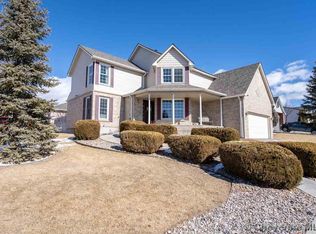Sold
Price Unknown
5719 Canyon Rd, Cheyenne, WY 82009
4beds
3,152sqft
City Residential, Residential
Built in 1996
6,969.6 Square Feet Lot
$508,100 Zestimate®
$--/sqft
$2,969 Estimated rent
Home value
$508,100
$483,000 - $534,000
$2,969/mo
Zestimate® history
Loading...
Owner options
Explore your selling options
What's special
Welcome to 5719 Canyon Drive, a prestigious 4-bedroom with new carpet, 4-bathroom residential property nestled in the vibrant Crest Ridge neighborhood. This gem, built to perfection, champions a no-maintenance lifestyle with its sturdy all-brick exterior, coupled with highly desirable amenities such as a robust fireplace and vaulted ceilings. Be awed by the spacious interiors with brand new carpet, boasting of a professionally designed kitchen that features an impressive bar area on the long peninsula, a pantry, and an inviting dining area. Adjacent is a vast basement living room that spans 26ft by 22ft, promising limitless entertainment possibilities. A dedicated office or gym space ensures you can balance work, wellness, and comfort, all under one roof. Revel in the comfort of a huge, oversized basement bedroom measuring an expansive 18x14. With new carpet set to adorn the home, we can assure you a seamless transition into this beautiful abode. An extra-luxurious touch is the exclusive half-bath in the 2-car garage with extended RV parking. On offer is not just a home, but a lifestyle. The property situates you in Crest Ridge, a neighborhood buzzing with attractions, close to schools, shopping, and restaurants. All this, with the benefit of a generous 7,062 sq. ft. lot. At a price point of $490,000, this property delivers exceptional value. Don’t let this unique opportunity pass you by, arrange a viewing at your earliest convenience.
Zillow last checked: 8 hours ago
Listing updated: June 05, 2024 at 08:00am
Listed by:
Phillip Bowling 307-760-0708,
#1 Properties
Bought with:
Trenille Young
Century 21 Bell Real Estate
Source: Cheyenne BOR,MLS#: 92604
Facts & features
Interior
Bedrooms & bathrooms
- Bedrooms: 4
- Bathrooms: 4
- Full bathrooms: 3
- 3/4 bathrooms: 1
- Main level bathrooms: 3
Primary bedroom
- Level: Main
- Area: 165
- Dimensions: 15 x 11
Bedroom 2
- Level: Main
- Area: 132
- Dimensions: 12 x 11
Bedroom 3
- Level: Main
- Area: 143
- Dimensions: 13 x 11
Bedroom 4
- Level: Basement
- Area: 252
- Dimensions: 18 x 14
Bathroom 1
- Features: Full
- Level: Main
Bathroom 2
- Features: Full
- Level: Main
Bathroom 3
- Features: Full
- Level: Basement
Bathroom 4
- Features: 1/2
- Level: Main
Dining room
- Level: Main
- Area: 204
- Dimensions: 17 x 12
Family room
- Level: Basement
- Area: 312
- Dimensions: 26 x 12
Kitchen
- Level: Main
- Area: 18
- Dimensions: 6 x 3
Living room
- Level: Main
- Area: 342
- Dimensions: 19 x 18
Basement
- Area: 1474
Heating
- Forced Air, Natural Gas
Cooling
- Central Air
Appliances
- Included: Dishwasher, Microwave, Range, Refrigerator
- Laundry: Main Level
Features
- Den/Study/Office, Eat-in Kitchen, Separate Dining, Vaulted Ceiling(s), Walk-In Closet(s), Main Floor Primary
- Basement: Partially Finished
- Number of fireplaces: 1
- Fireplace features: One
Interior area
- Total structure area: 3,152
- Total interior livable area: 3,152 sqft
- Finished area above ground: 1,678
Property
Parking
- Total spaces: 2
- Parking features: 2 Car Attached, RV Access/Parking
- Attached garage spaces: 2
Accessibility
- Accessibility features: None
Features
- Has spa: Yes
- Spa features: Bath
- Fencing: Back Yard
Lot
- Size: 6,969 sqft
- Dimensions: 7062
Details
- Parcel number: 14662110803400
- Special conditions: None of the Above
Construction
Type & style
- Home type: SingleFamily
- Architectural style: Ranch
- Property subtype: City Residential, Residential
Materials
- Brick
- Foundation: Basement
- Roof: Composition/Asphalt
Condition
- New construction: No
- Year built: 1996
Utilities & green energy
- Electric: Black Hills Energy
- Gas: Black Hills Energy
- Sewer: City Sewer
- Water: Public
- Utilities for property: Cable Connected
Community & neighborhood
Location
- Region: Cheyenne
- Subdivision: Crest Ridge
Other
Other facts
- Listing agreement: N
- Listing terms: Cash,Conventional,FHA,VA Loan
Price history
| Date | Event | Price |
|---|---|---|
| 6/4/2024 | Sold | -- |
Source: | ||
| 5/9/2024 | Pending sale | $490,000$155/sqft |
Source: | ||
| 3/24/2024 | Price change | $490,000-1%$155/sqft |
Source: | ||
| 3/12/2024 | Price change | $495,000-1%$157/sqft |
Source: | ||
| 2/10/2024 | Listed for sale | $500,000+58.8%$159/sqft |
Source: | ||
Public tax history
| Year | Property taxes | Tax assessment |
|---|---|---|
| 2024 | $3,196 -1.4% | $45,200 -1.4% |
| 2023 | $3,243 +7.6% | $45,857 +9.9% |
| 2022 | $3,013 +27.5% | $41,740 +17.1% |
Find assessor info on the county website
Neighborhood: 82009
Nearby schools
GreatSchools rating
- 4/10Buffalo Ridge Elementary SchoolGrades: K-4Distance: 0.4 mi
- 3/10Carey Junior High SchoolGrades: 7-8Distance: 1.7 mi
- 4/10East High SchoolGrades: 9-12Distance: 1.7 mi
