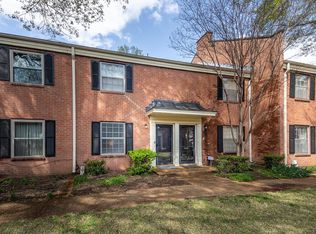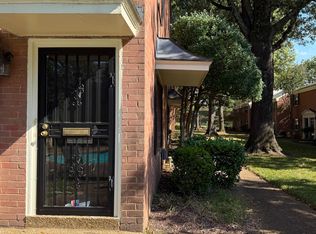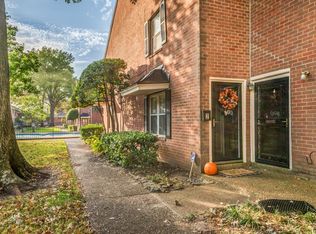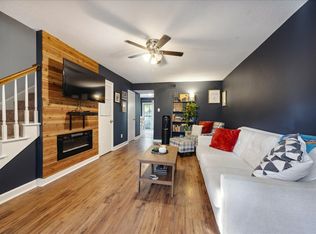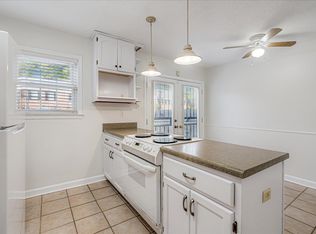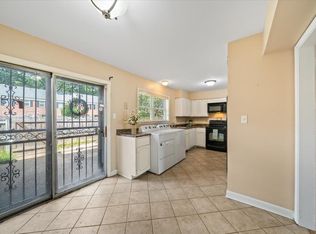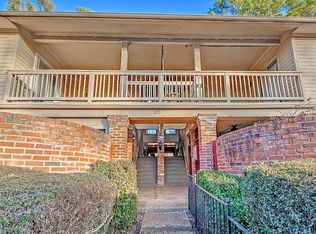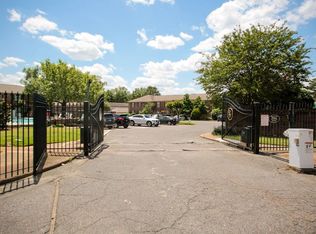Move-in ready & beautifully updated 2 BR, 2.5 BA condo in the heart of East Memphis! Fresh paint throughout, NEW Scotch guard carpet w/premium pad, & LVT flooring in kitchen & upstairs bath. Kitchen features NEW Bosch whisper-quiet dishwasher, side-by-side fridge w/ ice & water, cooktop oven, & NEW high-capacity water heater. NEW high-efficiency HVAC system (compressor & furnace), restored foundation, NEW window blinds & crown molding throughout. Spacious private brick patio w/ NEW privacy fence & gate. 2 reserved parking spaces, green-space views, washer/dryer & refrigerator stay, 6 closets, large attic, & low utilities. Enjoy residents-only pool, On site dog park & walk area, & beautifully maintained grounds. Walk to the YMCA, Sea Isle Park, top schools, nearby desirable restaurants, shopping & St. Francis Hospital. Low HOA covers roof, exterior, landscaping, pest control, pool, weekly trash, club house & courtyard! Wrought iron patio set to remain.
For sale
$135,000
5718 Quince Rd APT 10, Memphis, TN 38119
2beds
1,088sqft
Est.:
Townhouse
Built in 1968
435.6 Square Feet Lot
$132,100 Zestimate®
$124/sqft
$-- HOA
What's special
Residents-only poolLarge atticSpacious private brick patioBeautifully maintained groundsFresh paint throughoutNew high-capacity water heaterGreen-space views
- 21 days |
- 258 |
- 18 |
Zillow last checked: 8 hours ago
Listing updated: January 02, 2026 at 05:30am
Listed by:
Tracie Benetz,
Emmett Baird Realty, LLC 901-257-9420
Source: MAAR,MLS#: 10211958
Tour with a local agent
Facts & features
Interior
Bedrooms & bathrooms
- Bedrooms: 2
- Bathrooms: 2
- Full bathrooms: 1
- 1/2 bathrooms: 1
Primary bedroom
- Features: Walk-In Closet(s), Carpet
- Level: Second
- Area: 168
- Dimensions: 12 x 14
Bedroom 2
- Features: Walk-In Closet(s), Carpet
- Level: Second
- Area: 169
- Dimensions: 13 x 13
Dining room
- Dimensions: 0 x 0
Kitchen
- Features: Updated/Renovated Kitchen, Eat-in Kitchen, Pantry, Washer/Dryer Connections, W/D Connection in Kitchen
Living room
- Features: Separate Den
- Dimensions: 0 x 0
Den
- Area: 320
- Dimensions: 16 x 20
Heating
- Central
Cooling
- Central Air, Ceiling Fan(s)
Appliances
- Included: Range/Oven, Disposal, Dishwasher, Refrigerator, Washer, Dryer
Features
- All Bedrooms Up, Half Bath Down, Square Feet Source: AutoFill (MAARdata) or Public Records (Cnty Assessor Site)
- Flooring: Part Carpet, Tile
- Has fireplace: No
Interior area
- Total interior livable area: 1,088 sqft
Property
Parking
- Parking features: Assigned
Features
- Stories: 2
- Patio & porch: Patio
- Exterior features: Sidewalks
- Pool features: Community, Neighborhood
- Fencing: Wood Fence
Lot
- Size: 435.6 Square Feet
- Dimensions: 15 x 34
- Features: Well Landscaped Grounds
Details
- Parcel number: 067102 A00093
Construction
Type & style
- Home type: Townhouse
- Architectural style: Traditional
- Property subtype: Townhouse
- Attached to another structure: Yes
Materials
- Brick Veneer, Wood/Composition
Condition
- New construction: No
- Year built: 1968
Utilities & green energy
- Sewer: Public Sewer
- Water: Public
- Utilities for property: Cable Available
Community & HOA
Community
- Features: Clubhouse, Recreation Facilities
- Subdivision: Yorkshire Gardens Condominiums
Location
- Region: Memphis
Financial & listing details
- Price per square foot: $124/sqft
- Tax assessed value: $81,900
- Annual tax amount: $1,348
- Price range: $135K - $135K
- Date on market: 1/2/2026
- Cumulative days on market: 78 days
Estimated market value
$132,100
$125,000 - $139,000
$1,469/mo
Price history
Price history
| Date | Event | Price |
|---|---|---|
| 1/2/2026 | Listed for sale | $135,000-3.5%$124/sqft |
Source: | ||
| 1/2/2026 | Listing removed | $139,900$129/sqft |
Source: | ||
| 12/8/2025 | Price change | $139,900-1.4%$129/sqft |
Source: | ||
| 11/7/2025 | Listed for sale | $141,900$130/sqft |
Source: | ||
| 11/7/2025 | Pending sale | $141,900$130/sqft |
Source: | ||
Public tax history
Public tax history
| Year | Property taxes | Tax assessment |
|---|---|---|
| 2024 | $1,348 +8.1% | $20,475 |
| 2023 | $1,247 | $20,475 |
| 2022 | -- | $20,475 |
Find assessor info on the county website
BuyAbility℠ payment
Est. payment
$811/mo
Principal & interest
$656
Property taxes
$108
Home insurance
$47
Climate risks
Neighborhood: East Memphis-Colonial-Yorkshire
Nearby schools
GreatSchools rating
- 4/10Sea Isle Elementary SchoolGrades: PK-5Distance: 1 mi
- 6/10Colonial Middle SchoolGrades: 6-8Distance: 1.6 mi
- 3/10Overton High SchoolGrades: 9-12Distance: 1.9 mi
