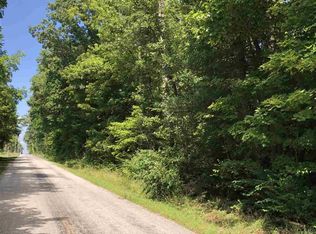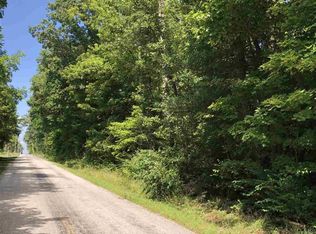Closed
$345,000
5718 N Lagro Rd, Marion, IN 46952
3beds
1,927sqft
Single Family Residence
Built in 2003
5.01 Acres Lot
$383,400 Zestimate®
$--/sqft
$2,064 Estimated rent
Home value
$383,400
$364,000 - $403,000
$2,064/mo
Zestimate® history
Loading...
Owner options
Explore your selling options
What's special
Calling all nature lovers!! This home and property is absolutely breathtaking. This property is a little over 5 acres and completely surrounded by woods making the home unseen from the road. Privacy abounds with this oasis featuring a pole barn, garden shed, and chicken coop along with a tree house, orchard and trails to encourage exploration. You will find the interior is just as pleasing with 3 nice sized bedrooms. The master suite is fabulous with a private entrance to the covered patio to relax on or everyone can enjoy the front enclosed porch. The kitchen has been remodeled within the past few years and features custom cabinets and gorgeous granite countertops. The heated pole barn was outfitted with an office and the sellers installed Star Link for the quickest internet available. You don't want to miss out on this one!!!
Zillow last checked: 8 hours ago
Listing updated: October 31, 2023 at 07:13am
Listed by:
Rochelle Metz Cell:260-580-5986,
Wieland Real Estate
Bought with:
Cyndi Reneau, RB14049844
Moving Real Estate
Source: IRMLS,MLS#: 202335535
Facts & features
Interior
Bedrooms & bathrooms
- Bedrooms: 3
- Bathrooms: 2
- Full bathrooms: 2
- Main level bedrooms: 3
Bedroom 1
- Level: Main
Bedroom 2
- Level: Main
Dining room
- Level: Main
- Area: 56
- Dimensions: 8 x 7
Family room
- Level: Main
- Area: 238
- Dimensions: 17 x 14
Kitchen
- Level: Main
- Area: 216
- Dimensions: 18 x 12
Living room
- Level: Main
- Area: 216
- Dimensions: 18 x 12
Heating
- Propane
Cooling
- Central Air
Appliances
- Included: Range/Oven Hook Up Elec, Dishwasher, Refrigerator, Dryer-Electric, Electric Range, Tankless Water Heater, Water Softener Owned
- Laundry: Electric Dryer Hookup, Main Level
Features
- 1st Bdrm En Suite, Ceiling Fan(s), Walk-In Closet(s), Countertops-Solid Surf, Eat-in Kitchen, Soaking Tub, Kitchen Island, Natural Woodwork, Open Floorplan, Split Br Floor Plan, Tub and Separate Shower, Tub/Shower Combination, Main Level Bedroom Suite, Custom Cabinetry
- Flooring: Hardwood, Carpet
- Windows: Window Treatments, Blinds
- Basement: Crawl Space,Block,Sump Pump
- Attic: Pull Down Stairs,Storage
- Has fireplace: No
- Fireplace features: None
Interior area
- Total structure area: 1,927
- Total interior livable area: 1,927 sqft
- Finished area above ground: 1,927
- Finished area below ground: 0
Property
Parking
- Total spaces: 2
- Parking features: Attached, Garage Door Opener, Gravel
- Attached garage spaces: 2
- Has uncovered spaces: Yes
Features
- Levels: One
- Stories: 1
- Patio & porch: Covered, Enclosed
- Fencing: Invisible
Lot
- Size: 5.01 Acres
- Features: Many Trees, Level, 3-5.9999, Rural, Landscaped
Details
- Additional structures: Shed(s), Pole/Post Building
- Parcel number: 270312100029.000022
- Other equipment: Sump Pump
Construction
Type & style
- Home type: SingleFamily
- Architectural style: Ranch
- Property subtype: Single Family Residence
Materials
- Vinyl Siding
- Roof: Asphalt,Dimensional Shingles
Condition
- New construction: No
- Year built: 2003
Utilities & green energy
- Sewer: Private Sewer
- Water: Private
Community & neighborhood
Security
- Security features: Carbon Monoxide Detector(s), Smoke Detector(s)
Community
- Community features: None
Location
- Region: Marion
- Subdivision: Tall Timbers
Other
Other facts
- Listing terms: Cash,Conventional,VA Loan
Price history
| Date | Event | Price |
|---|---|---|
| 10/30/2023 | Sold | $345,000+1.5% |
Source: | ||
| 10/1/2023 | Pending sale | $339,900 |
Source: | ||
| 9/28/2023 | Listed for sale | $339,900+3% |
Source: | ||
| 8/3/2022 | Sold | $330,000+3.2%$171/sqft |
Source: | ||
| 6/22/2022 | Pending sale | $319,900$166/sqft |
Source: | ||
Public tax history
| Year | Property taxes | Tax assessment |
|---|---|---|
| 2024 | $2,097 -11.2% | $297,600 +18.1% |
| 2023 | $2,362 +16% | $252,000 +6.3% |
| 2022 | $2,036 +8.9% | $237,100 +11.6% |
Find assessor info on the county website
Neighborhood: 46952
Nearby schools
GreatSchools rating
- 4/10Sweetser Elementary SchoolGrades: 3-4Distance: 6.3 mi
- 7/10Oak Hill Junior High SchoolGrades: 7-8Distance: 10.4 mi
- 6/10Oak Hill High SchoolGrades: 9-12Distance: 8.3 mi
Schools provided by the listing agent
- Elementary: Converse/Sweetser
- Middle: Oak Hill
- High: Oak Hill
- District: Oak Hill United School Corp.
Source: IRMLS. This data may not be complete. We recommend contacting the local school district to confirm school assignments for this home.

Get pre-qualified for a loan
At Zillow Home Loans, we can pre-qualify you in as little as 5 minutes with no impact to your credit score.An equal housing lender. NMLS #10287.

