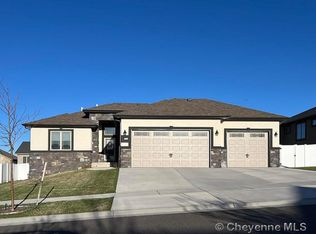Beautiful new Dan Gregg Construction Granite floorplan in desirable Bluffs Subdivision near Anderson Elementary. This home will have all of Dan Gregg's fabulous finishes incl. top quality cabinetry, quartz counters, porcelain tile baths, stunning master suite w/ gorgeous walk-in shower, double sinks, large soaker tub, walk-in closet. This great floor plan has a spacious covered deck. The home offers a fully maintenance-free stone & stucco exterior, complete landscaping, fence. Dec 21 completion
This property is off market, which means it's not currently listed for sale or rent on Zillow. This may be different from what's available on other websites or public sources.

