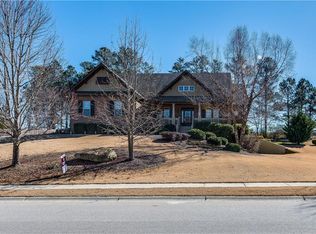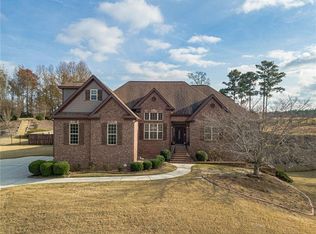Closed
$599,000
5718 Boulder Ridge Ct, Flowery Branch, GA 30542
4beds
3,229sqft
Single Family Residence, Residential
Built in 2004
0.81 Acres Lot
$604,000 Zestimate®
$186/sqft
$2,695 Estimated rent
Home value
$604,000
$574,000 - $634,000
$2,695/mo
Zestimate® history
Loading...
Owner options
Explore your selling options
What's special
Gorgeous Estate-style home located in a beautiful subdivision of Grand Oaks. Featuring a sweet covered front porch, stone & brick facade & lovely landscaping you will fall in love before you even enter the home! The home boasts a convenient office/den area to your left and the formal dining room to the right for holiday meals. As you head to the heart of the home, you will be greeted by soaring ceilings in the family room offering a cozy fireplace for cooler evenings. The kitchen serves up country charm, featuring a great island for food prep, plenty of counter space, pantry, and a large eat-in area that gets a ton of natural light. The Primary bedroom is located on the main level of the home and provides a quiet reprieve from the business of life, especially when you take advantage of the private en suite bathroom boasting a soaking tub, large shower and plenty of storage in the double vanity area. The main floor also houses a half-bath for guests & a spacious laundry room with additional storage and access to the garage area! Upstairs you will find three additional bedrooms for guests as well as a large secondary bath with a double vanity and storage. Need additional space? The terrace level is partially finished and offers an additional family room, home gym area, workshop and storage along with access to the basement via a convenient boat door. New roof and exterior paint completed in 2023! Out back you will find a large, tree lined and fenced in backyard perfect for your gardening, playing or there's plenty of room for a pool too! Don't let this gem slip through your fingers!
Zillow last checked: 8 hours ago
Listing updated: March 09, 2024 at 02:07am
Listing Provided by:
Meek Realty Group,
Keller Williams Realty Atlanta Partners,
Kali Runyon,
Keller Williams Realty Atlanta Partners
Bought with:
Timothy Hopkins, 244966
Keller Williams Realty Community Partners
Source: FMLS GA,MLS#: 7321403
Facts & features
Interior
Bedrooms & bathrooms
- Bedrooms: 4
- Bathrooms: 3
- Full bathrooms: 2
- 1/2 bathrooms: 1
- Main level bathrooms: 1
- Main level bedrooms: 1
Primary bedroom
- Features: Master on Main
- Level: Master on Main
Bedroom
- Features: Master on Main
Primary bathroom
- Features: Double Vanity, Separate Tub/Shower, Soaking Tub
Dining room
- Features: Separate Dining Room
Kitchen
- Features: Cabinets Other, Kitchen Island
Heating
- Central
Cooling
- Ceiling Fan(s), Central Air
Appliances
- Included: Dishwasher, Disposal, Electric Cooktop, Electric Oven, Microwave
- Laundry: Main Level
Features
- Entrance Foyer 2 Story, High Speed Internet, Vaulted Ceiling(s), Walk-In Closet(s)
- Flooring: Ceramic Tile, Hardwood
- Windows: Double Pane Windows
- Basement: Daylight,Exterior Entry,Interior Entry,Partial
- Number of fireplaces: 1
- Fireplace features: Living Room
- Common walls with other units/homes: No Common Walls
Interior area
- Total structure area: 3,229
- Total interior livable area: 3,229 sqft
- Finished area above ground: 3,229
Property
Parking
- Total spaces: 2
- Parking features: Attached, Garage, Garage Faces Side, Kitchen Level
- Attached garage spaces: 2
Accessibility
- Accessibility features: None
Features
- Levels: Two
- Stories: 2
- Patio & porch: Front Porch, Patio
- Exterior features: Private Yard, Rain Gutters
- Pool features: None
- Spa features: None
- Fencing: Back Yard,Fenced
- Has view: Yes
- View description: Trees/Woods
- Waterfront features: None
- Body of water: None
Lot
- Size: 0.81 Acres
- Features: Back Yard, Landscaped, Level
Details
- Additional structures: Shed(s)
- Parcel number: 15047 000327
- Other equipment: None
- Horse amenities: None
Construction
Type & style
- Home type: SingleFamily
- Architectural style: Craftsman,Traditional
- Property subtype: Single Family Residence, Residential
Materials
- Cement Siding, Stone
- Foundation: Concrete Perimeter
- Roof: Shingle
Condition
- Resale
- New construction: No
- Year built: 2004
Utilities & green energy
- Electric: 110 Volts
- Sewer: Septic Tank
- Water: Public
- Utilities for property: Cable Available, Electricity Available
Green energy
- Energy efficient items: None
- Energy generation: None
Community & neighborhood
Security
- Security features: Smoke Detector(s)
Community
- Community features: Homeowners Assoc
Location
- Region: Flowery Branch
- Subdivision: Grand Oaks
HOA & financial
HOA
- Has HOA: Yes
- HOA fee: $200 annually
Other
Other facts
- Road surface type: Asphalt
Price history
| Date | Event | Price |
|---|---|---|
| 3/5/2024 | Sold | $599,000-0.2%$186/sqft |
Source: | ||
| 1/30/2024 | Pending sale | $599,900$186/sqft |
Source: | ||
| 1/20/2024 | Contingent | $599,900$186/sqft |
Source: | ||
| 1/12/2024 | Listed for sale | $599,900+94.5%$186/sqft |
Source: | ||
| 8/19/2005 | Sold | $308,400$96/sqft |
Source: Public Record Report a problem | ||
Public tax history
| Year | Property taxes | Tax assessment |
|---|---|---|
| 2024 | $5,058 +0.5% | $206,440 +4.2% |
| 2023 | $5,031 +21.7% | $198,040 +27.5% |
| 2022 | $4,133 -0.6% | $155,280 +5.3% |
Find assessor info on the county website
Neighborhood: 30542
Nearby schools
GreatSchools rating
- 4/10Friendship Elementary SchoolGrades: PK-5Distance: 1.3 mi
- 4/10C. W. Davis Middle SchoolGrades: 6-8Distance: 3.6 mi
- 7/10Flowery Branch High SchoolGrades: 9-12Distance: 3.3 mi
Schools provided by the listing agent
- Elementary: Friendship
- Middle: C.W. Davis
- High: Flowery Branch
Source: FMLS GA. This data may not be complete. We recommend contacting the local school district to confirm school assignments for this home.
Get a cash offer in 3 minutes
Find out how much your home could sell for in as little as 3 minutes with a no-obligation cash offer.
Estimated market value
$604,000

