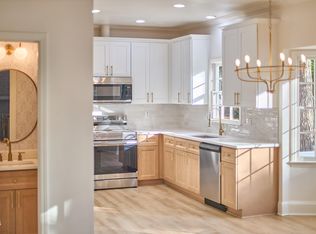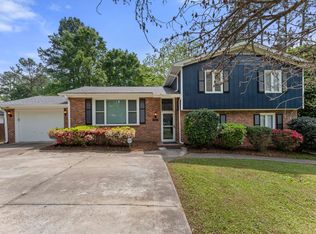Sold for $525,000
$525,000
5717 Timber Ridge Dr, Raleigh, NC 27609
4beds
2,456sqft
Single Family Residence, Residential
Built in 1973
10,454.4 Square Feet Lot
$579,900 Zestimate®
$214/sqft
$2,698 Estimated rent
Home value
$579,900
$545,000 - $620,000
$2,698/mo
Zestimate® history
Loading...
Owner options
Explore your selling options
What's special
Great location and charming... this updated/renovated 4 bedroom house has a welcoming rocking chair front porch, secluded screened in porch, deck and private wooded fenced back yard. Large living and family rooms, built in bookcases, bonus room, hardwood floors upstairs and down with carpeted/wood staircase. Wonderful kitchen with granite countertops, stainless appliances, stone backsplash, cherry cabinetry. All bathrooms are updated with granite vanities and tile showers. 2 car garage with detached storage shed, landscaped lot. HVAC updated in 2020. Completely move in ready and close to North Ridge, North Hills, 440 and 540.
Zillow last checked: 8 hours ago
Listing updated: October 27, 2025 at 11:58pm
Listed by:
Michelle Lamour Fuquay 919-272-8105,
Long & Foster Real Estate INC/Raleigh
Bought with:
Veronica Susan Bloemeke, 346030
Keller Williams Realty
Source: Doorify MLS,MLS#: 2540303
Facts & features
Interior
Bedrooms & bathrooms
- Bedrooms: 4
- Bathrooms: 3
- Full bathrooms: 2
- 1/2 bathrooms: 1
Heating
- Electric, Heat Pump
Cooling
- Central Air
Appliances
- Included: Dishwasher, Electric Range, Electric Water Heater, Gas Cooktop, Microwave, Self Cleaning Oven
- Laundry: In Garage, Main Level
Features
- Bookcases, Ceiling Fan(s), Entrance Foyer, Granite Counters, Pantry
- Flooring: Carpet, Combination, Hardwood, Tile, Wood
- Basement: Crawl Space
- Number of fireplaces: 1
- Fireplace features: Gas Log
Interior area
- Total structure area: 2,456
- Total interior livable area: 2,456 sqft
- Finished area above ground: 2,456
- Finished area below ground: 0
Property
Parking
- Total spaces: 2
- Parking features: Concrete, Driveway, Garage, Garage Door Opener, Garage Faces Front
- Garage spaces: 2
Features
- Levels: Two
- Stories: 2
- Patio & porch: Covered, Enclosed, Patio, Porch, Screened
- Exterior features: Fenced Yard, Rain Gutters
- Has view: Yes
Lot
- Size: 10,454 sqft
- Dimensions: 66 x 154 x 110 x 107
- Features: Landscaped, Wooded
Details
- Additional structures: Shed(s), Storage
- Parcel number: 1716771653
Construction
Type & style
- Home type: SingleFamily
- Architectural style: Traditional
- Property subtype: Single Family Residence, Residential
Materials
- Brick, Wood Siding
Condition
- New construction: No
- Year built: 1973
Utilities & green energy
- Sewer: Public Sewer
- Water: Public
Community & neighborhood
Location
- Region: Raleigh
- Subdivision: Fox Run
HOA & financial
HOA
- Has HOA: No
Price history
| Date | Event | Price |
|---|---|---|
| 1/24/2024 | Sold | $525,000$214/sqft |
Source: | ||
| 12/21/2023 | Pending sale | $525,000$214/sqft |
Source: | ||
| 11/26/2023 | Price change | $525,000-3.7%$214/sqft |
Source: | ||
| 11/14/2023 | Listed for sale | $545,000+55.7%$222/sqft |
Source: | ||
| 8/12/2019 | Sold | $350,000$143/sqft |
Source: | ||
Public tax history
| Year | Property taxes | Tax assessment |
|---|---|---|
| 2025 | $4,756 +0.4% | $543,079 |
| 2024 | $4,737 +24.8% | $543,079 +56.8% |
| 2023 | $3,794 +7.6% | $346,277 |
Find assessor info on the county website
Neighborhood: North Raleigh
Nearby schools
GreatSchools rating
- 5/10Millbrook Elementary SchoolGrades: PK-5Distance: 0.8 mi
- 1/10East Millbrook MiddleGrades: 6-8Distance: 1.6 mi
- 6/10Millbrook HighGrades: 9-12Distance: 0.5 mi
Schools provided by the listing agent
- Elementary: Wake - Millbrook
- Middle: Wake - East Millbrook
- High: Wake - Millbrook
Source: Doorify MLS. This data may not be complete. We recommend contacting the local school district to confirm school assignments for this home.
Get a cash offer in 3 minutes
Find out how much your home could sell for in as little as 3 minutes with a no-obligation cash offer.
Estimated market value$579,900
Get a cash offer in 3 minutes
Find out how much your home could sell for in as little as 3 minutes with a no-obligation cash offer.
Estimated market value
$579,900

