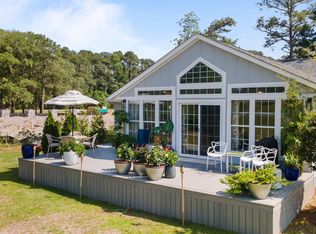Sold for $363,575 on 11/06/25
$363,575
5717 Sloop Court, New Bern, NC 28560
4beds
1,902sqft
Single Family Residence
Built in 2025
0.32 Acres Lot
$363,600 Zestimate®
$191/sqft
$2,297 Estimated rent
Home value
$363,600
$345,000 - $382,000
$2,297/mo
Zestimate® history
Loading...
Owner options
Explore your selling options
What's special
This floor-plan offers 1,902 SF with 4 Bedrooms and two Full-size bathrooms.This home is located in a private cul-de-sac backing up to green space in Fairfield Harbour. As you walk-up you will notice you have a front porch, perfect for decorating! You enter the home into a great size foyer and walk directly into your living room which is centered around an electric fireplace- which can put off heat or just be used for ambiance. The kitchen truly is the heart of the home in this house. You have a large island with storage, Gorgeous granite on the counters and your island, a well placed breakfast nook with upgraded trim work. There is a door off the back of the home which opens up onto a patio which is perfect for drinking your coffee in privacy.Back inside you will find a large Master Bedroom with en-suite bathroom- Tray ceilings in the bedroom and the bathroom has both a garden tub, shower and large closet. This home also has three additional bedrooms. One of which is next to the master bedroom- could be an office, playroom, studio- whatever fits your needs! And the split floor-plan offers two additional bedrooms off a hallway on the other side of the house with a full size bathroom and linen closet. You will also note your over-sized laundry room with a door to tuck things away nicely when company comes over. Many amenities are available or offered in the gated community of Fairfield Harbour such as a Boat Ramp, Kayak Launch, Pickleball Court, Dog Park and playground. You will also have the option to play golf and take advantage of the broad creek recreation center at an additional cost.
Zillow last checked: 8 hours ago
Listing updated: November 07, 2025 at 11:14am
Listed by:
Ashley Banks 252-571-8173,
Adams Homes Realty NC
Bought with:
Alexis Axelrod, 350440
NEUSE REALTY, INC
Source: Hive MLS,MLS#: 100526829 Originating MLS: Neuse River Region Association of Realtors
Originating MLS: Neuse River Region Association of Realtors
Facts & features
Interior
Bedrooms & bathrooms
- Bedrooms: 4
- Bathrooms: 2
- Full bathrooms: 2
Primary bedroom
- Level: Primary Living Area
Dining room
- Features: Combination, Formal, Eat-in Kitchen
Heating
- Fireplace Insert, Electric, Heat Pump
Cooling
- Central Air
Appliances
- Included: Electric Oven, Built-In Microwave, Self Cleaning Oven, Disposal, Dishwasher
- Laundry: Dryer Hookup, Washer Hookup, Laundry Room
Features
- Master Downstairs, Walk-in Closet(s), Tray Ceiling(s), High Ceilings, Entrance Foyer, Mud Room, Kitchen Island, Ceiling Fan(s), Pantry, Walk-in Shower, Walk-In Closet(s)
- Flooring: LVT/LVP, Carpet, Laminate
- Windows: Thermal Windows
- Basement: None
- Attic: Access Only
Interior area
- Total structure area: 1,902
- Total interior livable area: 1,902 sqft
Property
Parking
- Total spaces: 4
- Parking features: Garage Faces Front, Concrete, Off Street, Paved
- Uncovered spaces: 4
Accessibility
- Accessibility features: None
Features
- Levels: One
- Stories: 1
- Patio & porch: Porch
- Fencing: None
- Has view: Yes
- View description: See Remarks
- Waterfront features: Water Access Comm
- Frontage type: See Remarks
Lot
- Size: 0.32 Acres
- Dimensions: 80 x 161 x 96 x 161
- Features: Cul-De-Sac, See Remarks, Water Access Comm
Details
- Parcel number: 2057 419
- Zoning: Residential
- Special conditions: Standard
Construction
Type & style
- Home type: SingleFamily
- Property subtype: Single Family Residence
Materials
- Shake Siding, Concrete, Stone, Vinyl Siding, See Remarks
- Foundation: Raised
- Roof: Architectural Shingle
Condition
- New construction: Yes
- Year built: 2025
Utilities & green energy
- Water: Public
- Utilities for property: Water Available
Green energy
- Green verification: None
Community & neighborhood
Security
- Security features: Smoke Detector(s)
Location
- Region: New Bern
- Subdivision: Fairfield Harbour
HOA & financial
HOA
- Has HOA: Yes
- HOA fee: $1,395 annually
- Amenities included: Waterfront Community, Barbecue, Clubhouse, Dog Park, Gated, Jogging Path, Maintenance Common Areas, Maintenance Grounds, Maintenance Roads, Pickleball, Picnic Area, Playground, Ramp, Security, Tennis Court(s)
- Association name: Fairfield Harbour POA
- Association phone: 252-633-5500
Other
Other facts
- Listing agreement: Blanket Listing Agreement
- Listing terms: Cash,Conventional,FHA,USDA Loan,VA Loan
- Road surface type: Paved
Price history
| Date | Event | Price |
|---|---|---|
| 11/6/2025 | Sold | $363,575$191/sqft |
Source: | ||
| 9/26/2025 | Contingent | $363,575$191/sqft |
Source: | ||
| 8/23/2025 | Listed for sale | $363,575$191/sqft |
Source: | ||
| 8/8/2025 | Listing removed | $363,575$191/sqft |
Source: | ||
| 4/11/2025 | Price change | $363,575+1.1%$191/sqft |
Source: | ||
Public tax history
| Year | Property taxes | Tax assessment |
|---|---|---|
| 2024 | -- | $18,000 |
| 2023 | -- | $18,000 +254.3% |
| 2022 | -- | $5,080 |
Find assessor info on the county website
Neighborhood: 28560
Nearby schools
GreatSchools rating
- 6/10Bridgeton ElementaryGrades: PK-5Distance: 6.5 mi
- 4/10West Craven MiddleGrades: 6-8Distance: 13 mi
- 2/10West Craven HighGrades: 9-12Distance: 14.4 mi
Schools provided by the listing agent
- Elementary: Bridgeton
- Middle: West Craven
- High: West Craven
Source: Hive MLS. This data may not be complete. We recommend contacting the local school district to confirm school assignments for this home.

Get pre-qualified for a loan
At Zillow Home Loans, we can pre-qualify you in as little as 5 minutes with no impact to your credit score.An equal housing lender. NMLS #10287.
Sell for more on Zillow
Get a free Zillow Showcase℠ listing and you could sell for .
$363,600
2% more+ $7,272
With Zillow Showcase(estimated)
$370,872