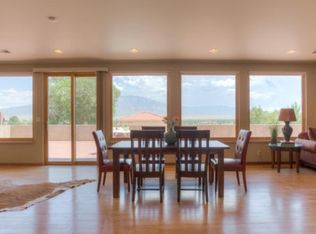Come see this beautifully maintained home that features: corbels, vigas, knotty pine doors, ceramic floors downstairs/stair case, balcony off the upstairs bedroom to watch the sun rise over the Sandia mountains, private courtyard w/pond and waterfall that opens into the office/fourth bedroom. The kitchen is a chefs dream with a cook top, wall oven and a big walk in pantry. The master bedroom is like a retreat unto itself on the main floor with a soaking tub, over sized shower, walk in closet and a door out to private sitting area. The house has two heating/refrigerated units. Great backyard.
This property is off market, which means it's not currently listed for sale or rent on Zillow. This may be different from what's available on other websites or public sources.
