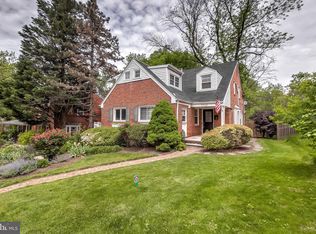Sold for $325,000
$325,000
5717 Ranny Rd, Baltimore, MD 21209
3beds
1,800sqft
Single Family Residence
Built in 1948
0.1 Square Feet Lot
$356,600 Zestimate®
$181/sqft
$2,832 Estimated rent
Home value
$356,600
$325,000 - $392,000
$2,832/mo
Zestimate® history
Loading...
Owner options
Explore your selling options
What's special
Come see this well maintained, adorable, affordable duplex on highly desirable Ranny Rd. Only a few short blocks to Mt Washington Schools or the Village of Mt Washington, which has a light rail stop. Starbucks and Whole Foods plus restaurants are a short walk away. This solid brick duplex has a lovely covered front porch, 3 bedrooms, one full and two half baths plus a living room and combined kitchen and dining room. Beautiful wood floors throughout. Off the renovated kitchen is a large deck overlooking the yard and trees. Tons of light fill this home, especially in the kitchen, which is a stunning centerpiece of the home. The lower level has a large finished area great for a family room, and includes a funky half bath. Home has $60 semi annual ground rent. Selling "as is" but in great shape.
Zillow last checked: 8 hours ago
Listing updated: September 30, 2024 at 08:03pm
Listed by:
Joan F Goldman 443-255-4858,
Cummings & Co. Realtors
Bought with:
Shanna Moinizand, 675573
Compass
Source: Bright MLS,MLS#: MDBA2091250
Facts & features
Interior
Bedrooms & bathrooms
- Bedrooms: 3
- Bathrooms: 3
- Full bathrooms: 1
- 1/2 bathrooms: 2
- Main level bathrooms: 1
Basement
- Area: 608
Heating
- Baseboard, Natural Gas
Cooling
- Central Air, Electric
Appliances
- Included: Dishwasher, Oven/Range - Gas, Range Hood, Refrigerator, Stainless Steel Appliance(s), Dryer, Washer, Gas Water Heater
- Laundry: In Basement, Laundry Room
Features
- Combination Kitchen/Dining, Dining Area, Kitchen - Table Space, Kitchen Island
- Flooring: Hardwood, Carpet, Wood
- Windows: Screens, Replacement
- Basement: Connecting Stairway,Partial,Drainage System,Heated,Improved,Exterior Entry,Interior Entry,Partially Finished,Rear Entrance
- Has fireplace: No
Interior area
- Total structure area: 1,824
- Total interior livable area: 1,800 sqft
- Finished area above ground: 1,216
- Finished area below ground: 584
Property
Parking
- Parking features: Public, On Street
- Has uncovered spaces: Yes
Accessibility
- Accessibility features: Other
Features
- Levels: Three
- Stories: 3
- Patio & porch: Deck, Porch
- Exterior features: Sidewalks
- Pool features: None
- Has view: Yes
- View description: Garden, Trees/Woods, Street
Lot
- Size: 0.10 sqft
- Features: Backs to Trees
Details
- Additional structures: Above Grade, Below Grade
- Parcel number: 0327174673 057
- Zoning: R-1
- Special conditions: Standard
Construction
Type & style
- Home type: SingleFamily
- Architectural style: Colonial
- Property subtype: Single Family Residence
- Attached to another structure: Yes
Materials
- Brick
- Foundation: Concrete Perimeter
Condition
- Very Good
- New construction: No
- Year built: 1948
Utilities & green energy
- Sewer: Public Sewer
- Water: Public
Community & neighborhood
Location
- Region: Baltimore
- Subdivision: Mount Washington
- Municipality: Baltimore City
Other
Other facts
- Listing agreement: Exclusive Agency
- Listing terms: Cash,Conventional
- Ownership: Ground Rent
Price history
| Date | Event | Price |
|---|---|---|
| 11/7/2023 | Sold | $325,000$181/sqft |
Source: Public Record Report a problem | ||
| 9/1/2023 | Sold | $325,000$181/sqft |
Source: | ||
| 7/19/2023 | Pending sale | $325,000$181/sqft |
Source: | ||
| 7/7/2023 | Listed for sale | $325,000+12.1%$181/sqft |
Source: | ||
| 7/20/2020 | Sold | $290,000$161/sqft |
Source: Public Record Report a problem | ||
Public tax history
| Year | Property taxes | Tax assessment |
|---|---|---|
| 2025 | -- | $288,033 +6% |
| 2024 | $6,412 +10.3% | $271,700 +10.3% |
| 2023 | $5,813 +11.5% | $246,333 -9.3% |
Find assessor info on the county website
Neighborhood: Mount Washington
Nearby schools
GreatSchools rating
- 4/10The Mount Washington SchoolGrades: PK-8Distance: 0.3 mi
- 10/10Baltimore Polytechnic InstituteGrades: 9-12Distance: 1.5 mi
- 5/10Western High SchoolGrades: 9-12Distance: 1.5 mi
Schools provided by the listing agent
- Elementary: Mount Washington
- Middle: Mt. Washington
- District: Baltimore City Public Schools
Source: Bright MLS. This data may not be complete. We recommend contacting the local school district to confirm school assignments for this home.
Get a cash offer in 3 minutes
Find out how much your home could sell for in as little as 3 minutes with a no-obligation cash offer.
Estimated market value$356,600
Get a cash offer in 3 minutes
Find out how much your home could sell for in as little as 3 minutes with a no-obligation cash offer.
Estimated market value
$356,600
