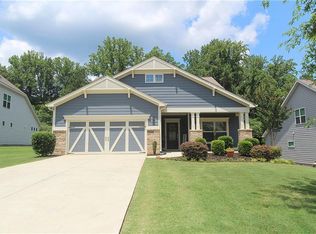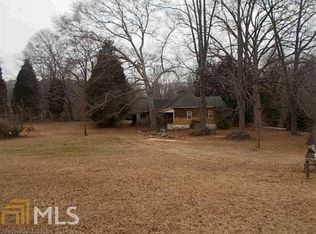Ready December! The Crestwood Plan built by Lennar. 3 BR 3 BA Ranch plan walk-in from garage! Flex room on main floor could be future home office. Open floorplan features spacious Kitchen with white cabinets. SS appliances. granite in kitchen and owner suite. Engineered Vinyl Plank in Foyer, Dining room, Family room, Kitchen and Flex room. Bedroom with full bath on second level with unfinished conditioned storage space. Rear patio perfect for entertaining. New Active Adult, age targeted community located in Marietta, GA near everything!!
This property is off market, which means it's not currently listed for sale or rent on Zillow. This may be different from what's available on other websites or public sources.

