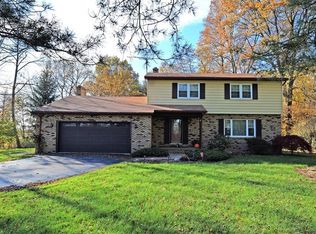Sold for $379,900 on 02/21/24
$379,900
5717 Phillips Rice Rd, Cortland, OH 44410
4beds
3,528sqft
Single Family Residence
Built in 1977
5.01 Acres Lot
$405,300 Zestimate®
$108/sqft
$2,846 Estimated rent
Home value
$405,300
$385,000 - $430,000
$2,846/mo
Zestimate® history
Loading...
Owner options
Explore your selling options
What's special
Situated on 5 acres, this 4 bedroom, 2.5 bathroom home is move-in ready and features a swimming pool, finished basement, and large outbuilding! The property is mostly wooded with mature trees. The driveway leads to the front of the house featuring nice landscaping, large front porch, and vinyl siding. Inside the foyer, you will be met with a large living room (or office), formal dining room, and great room with doors to the multi-tier deck overlooking the backyard. From here you can enjoy the wildlife and serene setting! The kitchen has an eat-in area and the stainless steel appliances are newer. Off the kitchen is the First Floor Laundry room and half bathroom. There is a 2-car attached garage plus a huge outbuilding with skylights, loft, concrete floor, water, and electric. Upstairs, there are 4 bedrooms including the owner's suite with walk-in shower and walk-in closet. The full bathroom has a beautiful skylight and vaulted ceilings. Don't miss out on the finished basement ~ there is a hot tub room with vanity, and 2 other carpeted rooms for entertainment, plus great storage space and even a small workout room! Great craftmanship with solid wood 6 panel doors throughout. Call today and capture your piece of the country! Maplewood School District
Zillow last checked: 8 hours ago
Listing updated: February 21, 2024 at 07:18am
Listed by:
Christina A Cox christinacox@howardhanna.com(330)883-7412,
Howard Hanna
Bought with:
Jean P Cook, 2004019805
Howard Hanna
Source: MLS Now,MLS#: 4495769Originating MLS: Stark Trumbull Area REALTORS
Facts & features
Interior
Bedrooms & bathrooms
- Bedrooms: 4
- Bathrooms: 3
- Full bathrooms: 2
- 1/2 bathrooms: 1
Heating
- Electric, Forced Air
Cooling
- Central Air
Appliances
- Included: Dryer, Dishwasher, Microwave, Range, Refrigerator, Washer
Features
- Basement: Finished
- Number of fireplaces: 1
Interior area
- Total structure area: 3,528
- Total interior livable area: 3,528 sqft
- Finished area above ground: 2,352
- Finished area below ground: 1,176
Property
Parking
- Parking features: Attached, Detached, Garage, Garage Door Opener, Paved
- Attached garage spaces: 5
Features
- Levels: Two
- Stories: 2
- Patio & porch: Deck, Patio
- Pool features: Above Ground
- Has spa: Yes
- Spa features: Hot Tub
- Has view: Yes
- View description: Trees/Woods
Lot
- Size: 5.01 Acres
- Dimensions: 125 x 1775
- Features: Wooded
Details
- Additional structures: Barn(s), Outbuilding, Shed(s)
- Parcel number: 35064925
Construction
Type & style
- Home type: SingleFamily
- Architectural style: Colonial
- Property subtype: Single Family Residence
Materials
- Vinyl Siding
- Roof: Asphalt,Fiberglass
Condition
- Year built: 1977
Utilities & green energy
- Sewer: Septic Tank
- Water: Well
Community & neighborhood
Location
- Region: Cortland
- Subdivision: Kingsbury Sec 07
Other
Other facts
- Listing agreement: Exclusive Right To Sell
Price history
| Date | Event | Price |
|---|---|---|
| 2/21/2024 | Sold | $379,900$108/sqft |
Source: Public Record Report a problem | ||
| 2/15/2024 | Pending sale | $379,900$108/sqft |
Source: MLS Now #4495769 Report a problem | ||
| 11/15/2023 | Listing removed | -- |
Source: MLS Now #4495769 Report a problem | ||
| 10/11/2023 | Listed for sale | $379,900$108/sqft |
Source: MLS Now #4495769 Report a problem | ||
| 10/2/2023 | Listing removed | $379,900-5%$108/sqft |
Source: MLS Now #4479485 Report a problem | ||
Public tax history
| Year | Property taxes | Tax assessment |
|---|---|---|
| 2024 | $3,164 +0% | $81,940 |
| 2023 | $3,164 +8.6% | $81,940 +22.2% |
| 2022 | $2,914 -5.2% | $67,030 |
Find assessor info on the county website
Neighborhood: 44410
Nearby schools
GreatSchools rating
- 7/10Maplewood Elementary SchoolGrades: K-6Distance: 3 mi
- 7/10Maplewood High SchoolGrades: 7-12Distance: 1 mi
Schools provided by the listing agent
- District: Maplewood LSD - 7815
Source: MLS Now. This data may not be complete. We recommend contacting the local school district to confirm school assignments for this home.

Get pre-qualified for a loan
At Zillow Home Loans, we can pre-qualify you in as little as 5 minutes with no impact to your credit score.An equal housing lender. NMLS #10287.
