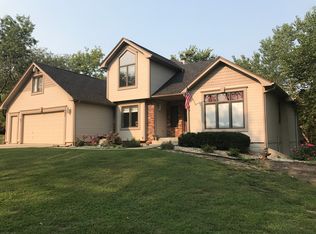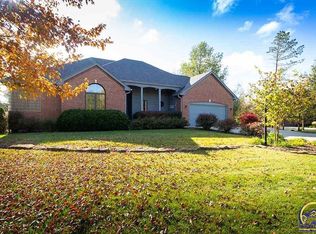Sold on 02/29/24
Price Unknown
5717 NW Brickyard Rd, Topeka, KS 66618
4beds
3,686sqft
Single Family Residence, Residential
Built in 1996
2.89 Acres Lot
$603,600 Zestimate®
$--/sqft
$3,987 Estimated rent
Home value
$603,600
$573,000 - $634,000
$3,987/mo
Zestimate® history
Loading...
Owner options
Explore your selling options
What's special
Striking Seaman 4+ BR with bonus room/3.5BA estate on 3 acres with inground pool, 3-car attached garage with a 2-car detached garage featuring an upstairs loft space for extra storage. Upgraded throughout with a main floor primary suite and adjoining office. The home features a newer ac unit, furnace, pool pump, fence and ext. lighting with many more improvements throughout. The backyard pool area is perfect for backyard get-togethers featuring an attached pool bath, fire pit area and a brand new deck on a beautiful treed lot. This home has great finished space inside and out and is a must see!
Zillow last checked: 8 hours ago
Listing updated: February 29, 2024 at 09:07am
Listed by:
Erica Lichtenauer 785-554-7311,
Countrywide Realty, Inc.
Bought with:
Lourdes Miller, 00241103
KW One Legacy Partners, LLC
Source: Sunflower AOR,MLS#: 232022
Facts & features
Interior
Bedrooms & bathrooms
- Bedrooms: 4
- Bathrooms: 4
- Full bathrooms: 3
- 1/2 bathrooms: 1
Primary bedroom
- Level: Main
- Area: 203.05
- Dimensions: 15.5x13.1
Bedroom 2
- Level: Upper
- Area: 155.04
- Dimensions: 13.6x11.4
Bedroom 3
- Level: Upper
- Area: 112.32
- Dimensions: 11.11x10.11
Bedroom 4
- Level: Upper
- Area: 124.35
- Dimensions: 12.3x10.11
Dining room
- Level: Main
- Area: 154.28
- Dimensions: 13.3x11.6
Kitchen
- Level: Main
- Dimensions: 14.4x13.3+15.3x17.4
Laundry
- Level: Main
- Area: 66.96
- Dimensions: 10.8x6.2
Living room
- Level: Main
- Area: 188.76
- Dimensions: 14.3x13.2
Recreation room
- Level: Basement
- Area: 720.9
- Dimensions: 44.5x16.2
Heating
- Natural Gas
Cooling
- Central Air
Appliances
- Included: Dishwasher, Disposal
- Laundry: Main Level
Features
- High Ceilings
- Flooring: Hardwood, Ceramic Tile, Carpet
- Basement: Concrete,Full,Partially Finished,Walk-Out Access
- Number of fireplaces: 1
- Fireplace features: One
Interior area
- Total structure area: 3,686
- Total interior livable area: 3,686 sqft
- Finished area above ground: 2,486
- Finished area below ground: 1,200
Property
Parking
- Parking features: Attached, Detached
- Has attached garage: Yes
Features
- Patio & porch: Patio, Deck
- Has private pool: Yes
- Pool features: In Ground
- Fencing: Fenced
Lot
- Size: 2.89 Acres
- Dimensions: 2.96
Details
- Additional structures: Outbuilding
- Parcel number: R3324
- Special conditions: Standard,Arm's Length
Construction
Type & style
- Home type: SingleFamily
- Property subtype: Single Family Residence, Residential
Materials
- Frame
- Roof: Composition
Condition
- Year built: 1996
Utilities & green energy
- Water: Rural Water
Community & neighborhood
Location
- Region: Topeka
- Subdivision: North County
Price history
| Date | Event | Price |
|---|---|---|
| 2/29/2024 | Sold | -- |
Source: | ||
| 12/9/2023 | Pending sale | $619,000$168/sqft |
Source: | ||
| 12/4/2023 | Listed for sale | $619,000+51%$168/sqft |
Source: | ||
| 3/3/2018 | Sold | -- |
Source: Agent Provided Report a problem | ||
| 1/17/2018 | Price change | $410,000-2.1%$111/sqft |
Source: RE/MAX Associates Of Topeka #197418 Report a problem | ||
Public tax history
| Year | Property taxes | Tax assessment |
|---|---|---|
| 2025 | -- | $71,312 +15.8% |
| 2024 | $7,950 +4.1% | $61,556 +3.5% |
| 2023 | $7,639 +9.7% | $59,475 +11% |
Find assessor info on the county website
Neighborhood: 66618
Nearby schools
GreatSchools rating
- 7/10West Indianola Elementary SchoolGrades: K-6Distance: 1.9 mi
- 5/10Seaman Middle SchoolGrades: 7-8Distance: 3.3 mi
- 6/10Seaman High SchoolGrades: 9-12Distance: 3.1 mi
Schools provided by the listing agent
- Elementary: West Indianola Elementary School/USD 345
- Middle: Seaman Middle School/USD 345
- High: Seaman High School/USD 345
Source: Sunflower AOR. This data may not be complete. We recommend contacting the local school district to confirm school assignments for this home.

