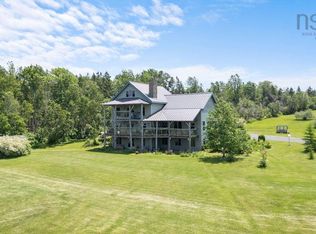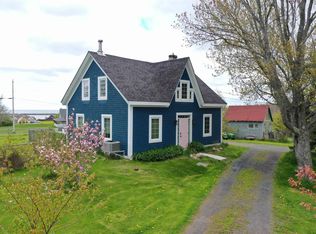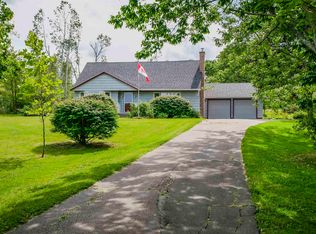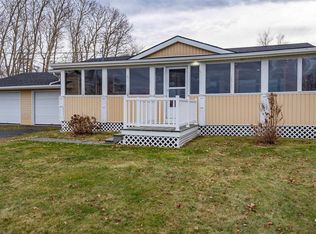Available for a quick closing !!!! 11 years ago the owners decided to build their home on the beautiful piece of land they owned that is a minute away from the water with an amazing ocean view. The custom built 3 bedroom 2.5 bathroom home now graces the land which shows the determination to capture that view on both floor levels, especially from the upstairs loft where a "leave your stress away" space is created adjacent to the 2 bedrooms and full bath. With entertainment in mind, it was made sure that the oversized deck synced well with the covered porch, living room and kitchen/dining area. And for extra convenience, the master bedroom with ensuite and private water view deck, as well as a half bath/laundry were designed on the main floor. That story did not stop here, efficiency was present during their design and radiant heat in the basement was added with a massive ETS unit and propane fireplace on the main floor to keep them warm and cozy during winter season."
This property is off market, which means it's not currently listed for sale or rent on Zillow. This may be different from what's available on other websites or public sources.



