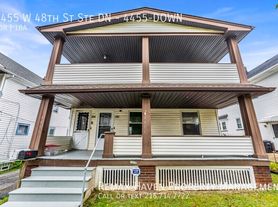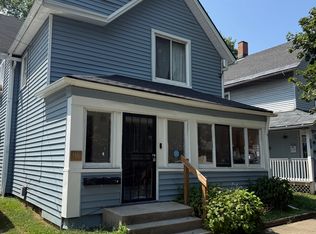Beautiful, renovated single family home located in Brooklyn. Featuring 2 comfortable bedrooms and 1 bathroom - this home offers the perfect balance of space, style, and convenience.
The property includes a detached 2 car garage, plenty of outdoor space with a big nice patios.
New appliances, kitchen and bathroom that were remodel and big basement.
Tenant is paying for all utilities.
Renter is responsible for all bills - gas, electric, water, sewer and trash removal.
House for rent
Accepts Zillow applications
$1,350/mo
5717 Archmere Ave, Cleveland, OH 44144
2beds
1,632sqft
Price may not include required fees and charges.
Single family residence
Available now
No pets
Hookups laundry
Detached parking
Forced air
What's special
Big nice patiosNew appliancesBig basementPlenty of outdoor space
- 25 days |
- -- |
- -- |
Zillow last checked: 10 hours ago
Listing updated: November 29, 2025 at 02:32pm
Travel times
Facts & features
Interior
Bedrooms & bathrooms
- Bedrooms: 2
- Bathrooms: 1
- Full bathrooms: 1
Heating
- Forced Air
Appliances
- Included: Oven, Refrigerator, WD Hookup
- Laundry: Hookups
Features
- WD Hookup
- Flooring: Hardwood
Interior area
- Total interior livable area: 1,632 sqft
Property
Parking
- Parking features: Detached
- Details: Contact manager
Features
- Exterior features: Electricity not included in rent, Garbage not included in rent, Gas not included in rent, Heating system: Forced Air, Sewage not included in rent, Water not included in rent
Details
- Parcel number: 01217044
Construction
Type & style
- Home type: SingleFamily
- Property subtype: Single Family Residence
Community & HOA
Location
- Region: Cleveland
Financial & listing details
- Lease term: 1 Year
Price history
| Date | Event | Price |
|---|---|---|
| 11/29/2025 | Price change | $1,350-3.6%$1/sqft |
Source: Zillow Rentals | ||
| 11/27/2025 | Listed for rent | $1,400$1/sqft |
Source: Zillow Rentals | ||
| 8/25/2025 | Sold | $80,000-36%$49/sqft |
Source: | ||
| 7/14/2025 | Pending sale | $125,000$77/sqft |
Source: | ||
| 6/5/2025 | Price change | $125,000+25.1%$77/sqft |
Source: | ||
Neighborhood: Old Brooklyn
Nearby schools
GreatSchools rating
- 4/10William Rainey HarperGrades: PK-7Distance: 0.2 mi
- 4/10Rhodes College and Career AcademyGrades: 2-3,6-12Distance: 0.4 mi
- 4/10Rhodes Schools of Environmental StudiesGrades: 9-12Distance: 0.4 mi

