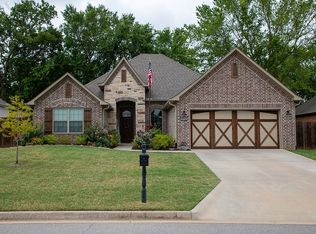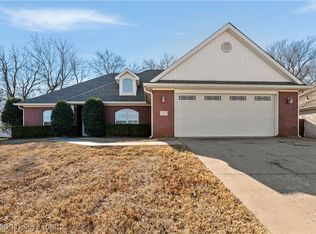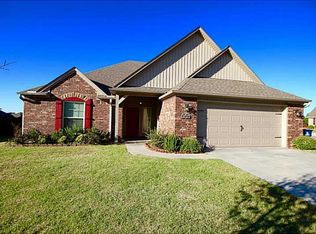Sold for $379,900
$379,900
5716 Thomas Rd, Fort Smith, AR 72916
4beds
2,160sqft
Single Family Residence
Built in 2019
8,712 Square Feet Lot
$380,600 Zestimate®
$176/sqft
$2,232 Estimated rent
Home value
$380,600
$331,000 - $438,000
$2,232/mo
Zestimate® history
Loading...
Owner options
Explore your selling options
What's special
Embrace Modern Luxury in This Exquisite 2019-Built Home on Thomas Road. Step into a world of elegance and comfort with this beautifully designed 4-bedroom, 2-bathroom home spanning 2,160 square feet. From the moment you enter, you’ll be captivated by the seamless blend of contemporary style and thoughtful functionality, highlighted by stunning cedar beams that add warmth and character to the space. At the heart of the home lies a breathtaking kitchen, expertly crafted with sleek granite countertops, premium stainless steel Frigidaire appliances, and ample workspace—perfect for both casual meals and gourmet creations. The open layout flows effortlessly, creating an inviting atmosphere for gatherings and everyday living. Escape to the tranquil primary suite, where relaxation takes center stage. This private retreat features elegant barn doors leading to a spa-like ensuite bathroom with dual sinks, a deep soaking tub, and a separate walk-in shower. The additional bedrooms are generously sized, with two featuring built-in desks, offering the perfect setup for work or study. The split floor plan ensures privacy and convenience for everyone in the household. The enclosed patio has been transformed into a heated and cooled sunroom or second living space, providing a year-round haven for relaxation. Outside, the freshly sodded backyard offers both beauty and tranquility, while the spacious storage building—equipped with AC and a doggie door—provides a cool retreat during warm summer days. Additional highlights include a tankless water heater for endless hot water, extra storage in the oversized garage, new luxury vinyl plank flooring, fresh paint throughout, smart thermostat, front door camera, and whole-home wiring for sound to enhance your entertainment experience. Don’t miss this opportunity to own a home where modern sophistication meets everyday convenience!
Zillow last checked: 8 hours ago
Listing updated: April 18, 2025 at 12:59pm
Listed by:
Jennifer Schmidt 479-883-2963,
Weichert, REALTORS® - The Griffin Company
Bought with:
Gina Evans, SA00076047
Sudar Group - Ft. Smith
Source: Western River Valley BOR,MLS#: 1079435Originating MLS: Fort Smith Board of Realtors
Facts & features
Interior
Bedrooms & bathrooms
- Bedrooms: 4
- Bathrooms: 2
- Full bathrooms: 2
Primary bedroom
- Description: Master Bedroom
- Dimensions: 15.11x13.8
Bedroom
- Description: Bed Room
- Dimensions: 11x11.6
Bedroom
- Description: Bed Room
- Dimensions: 11.8x11
Bedroom
- Description: Bed Room
- Dimensions: 10am 0.5x10.5
Primary bathroom
- Description: Master Bath
Bathroom
- Description: Full Bath
Kitchen
- Description: Kitchen
- Dimensions: 11.5x21.5
Living room
- Description: Living Room
- Dimensions: 17.1x15.1
Sunroom
- Description: Sun R00M
Utility room
- Description: Utility
Heating
- Central, Gas
Cooling
- Central Air, Electric
Appliances
- Included: Some Gas Appliances, Dishwasher, ENERGY STAR Qualified Appliances, Disposal, Gas Water Heater, Microwave, Range, Water Heater, Plumbed For Ice Maker
- Laundry: Electric Dryer Hookup, Washer Hookup, Dryer Hookup
Features
- Attic, Ceiling Fan(s), Eat-in Kitchen, Granite Counters, Pantry, Split Bedrooms, Storage, Walk-In Closet(s), Wired for Sound
- Flooring: Ceramic Tile, Vinyl
- Windows: Double Pane Windows, Vinyl, Blinds
- Basement: None
- Number of fireplaces: 1
- Fireplace features: Family Room, Gas Log, Gas Starter
Interior area
- Total interior livable area: 2,160 sqft
Property
Parking
- Total spaces: 2
- Parking features: Attached, Garage, Garage Door Opener
- Has attached garage: Yes
- Covered spaces: 2
Features
- Levels: One
- Stories: 1
- Patio & porch: Covered, Porch
- Exterior features: Concrete Driveway
- Pool features: None
- Fencing: Back Yard,Partial,Privacy,Wood
Lot
- Size: 8,712 sqft
- Features: Landscaped, Level, Subdivision
Details
- Additional structures: Storage, Outbuilding
- Parcel number: 1870801390000000
- Special conditions: None
Construction
Type & style
- Home type: SingleFamily
- Architectural style: Traditional
- Property subtype: Single Family Residence
Materials
- Brick
- Foundation: Slab
- Roof: Architectural,Shingle
Condition
- Year built: 2019
Utilities & green energy
- Sewer: Public Sewer
- Water: Public
- Utilities for property: Electricity Available, Natural Gas Available, Sewer Available, Water Available
Green energy
- Energy efficient items: Appliances
Community & neighborhood
Security
- Security features: Security System, Fire Alarm, Smoke Detector(s)
Location
- Region: Fort Smith
- Subdivision: Williamson Place At Rye Hill
HOA & financial
HOA
- HOA fee: $400 annually
- Services included: Other
Other
Other facts
- Road surface type: Paved
Price history
| Date | Event | Price |
|---|---|---|
| 4/18/2025 | Sold | $379,900$176/sqft |
Source: Western River Valley BOR #1079435 Report a problem | ||
| 3/27/2025 | Pending sale | $379,900$176/sqft |
Source: Western River Valley BOR #1079435 Report a problem | ||
| 3/14/2025 | Listed for sale | $379,900+16.9%$176/sqft |
Source: Western River Valley BOR #1079435 Report a problem | ||
| 9/28/2023 | Sold | $325,000-5.8%$150/sqft |
Source: Western River Valley BOR #1067148 Report a problem | ||
| 9/5/2023 | Pending sale | $345,000$160/sqft |
Source: Western River Valley BOR #1067148 Report a problem | ||
Public tax history
| Year | Property taxes | Tax assessment |
|---|---|---|
| 2024 | $2,473 +20.8% | $43,690 |
| 2023 | $2,048 -2.4% | $43,690 |
| 2022 | $2,098 | $43,690 |
Find assessor info on the county website
Neighborhood: 72916
Nearby schools
GreatSchools rating
- 8/10Westwood Elementary SchoolGrades: PK-4Distance: 5.4 mi
- 9/10Greenwood Junior High SchoolGrades: 7-8Distance: 7.2 mi
- 8/10Greenwood High SchoolGrades: 10-12Distance: 7.4 mi
Schools provided by the listing agent
- Elementary: Greenwood
- Middle: Greenwood
- High: Greenwood
- District: Greenwood
Source: Western River Valley BOR. This data may not be complete. We recommend contacting the local school district to confirm school assignments for this home.
Get pre-qualified for a loan
At Zillow Home Loans, we can pre-qualify you in as little as 5 minutes with no impact to your credit score.An equal housing lender. NMLS #10287.


