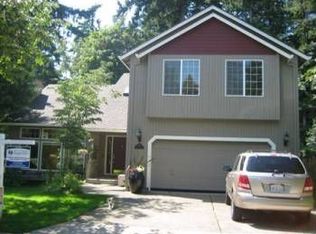Sold
$715,000
5716 SW Calusa Loop, Tualatin, OR 97062
3beds
2,304sqft
Residential, Single Family Residence
Built in 1986
-- sqft lot
$728,700 Zestimate®
$310/sqft
$2,854 Estimated rent
Home value
$728,700
$692,000 - $765,000
$2,854/mo
Zestimate® history
Loading...
Owner options
Explore your selling options
What's special
OPEN HOUSE SAT 12-3P Welcome to your dream home in the coveted Fox Hill. Boasting a private lot with a spectacular composite back deck, this home is perfect for those who love to entertain or simply want to relax in an outdoor setting. Step inside and you'll be greeted by a spacious flexible living/dining combination adjacent to the kitchen that features a generous eat-at island, stainless steel appliances, and gorgeous quartz countertops. Enjoy the gas stove in the vaulted great room. The large primary suite includes a separate tub and a large walk-in closet complete with organizers and french doors that open to the back deck for your morning coffee. The third bedroom is currently being used as an office, for those who work from home or simply need a dedicated workspace. With plenty of natural light flooding in, this home is bright and airy, creating a welcoming atmosphere that you'll love coming home to. You?ll also love the fruit trees.
Zillow last checked: 8 hours ago
Listing updated: May 18, 2023 at 07:35am
Listed by:
Nathan Neubauer 503-929-3782,
Where, Inc
Bought with:
Tim Kaelin, 201245456
Coldwell Banker Professional
Source: RMLS (OR),MLS#: 23282861
Facts & features
Interior
Bedrooms & bathrooms
- Bedrooms: 3
- Bathrooms: 2
- Full bathrooms: 2
- Main level bathrooms: 2
Primary bedroom
- Features: Bathroom, Deck, French Doors, Hardwood Floors, Jetted Tub, Suite, Walkin Closet
- Level: Main
- Area: 320
- Dimensions: 16 x 20
Bedroom 2
- Features: French Doors, Hardwood Floors
- Level: Main
- Area: 120
- Dimensions: 12 x 10
Bedroom 3
- Features: Hardwood Floors
- Level: Main
- Area: 110
- Dimensions: 11 x 10
Dining room
- Features: Hardwood Floors
- Level: Main
- Area: 104
- Dimensions: 8 x 13
Family room
- Features: Ceiling Fan, Fireplace, Hardwood Floors, Vaulted Ceiling
- Level: Main
- Area: 380
- Dimensions: 19 x 20
Kitchen
- Features: Hardwood Floors, Island, Pantry, Double Oven
- Level: Main
- Area: 126
- Width: 14
Living room
- Features: Bay Window, Fireplace, Hardwood Floors, Living Room Dining Room Combo
- Level: Main
- Area: 216
- Dimensions: 18 x 12
Heating
- Forced Air, Fireplace(s)
Cooling
- Central Air
Appliances
- Included: Dishwasher, Free-Standing Gas Range, Free-Standing Refrigerator, Microwave, Stainless Steel Appliance(s), Washer/Dryer, Double Oven, Gas Water Heater
- Laundry: Laundry Room
Features
- Ceiling Fan(s), Vaulted Ceiling(s), Kitchen Dining Room Combo, Sink, Kitchen Island, Pantry, Living Room Dining Room Combo, Bathroom, Suite, Walk-In Closet(s), Quartz
- Flooring: Hardwood
- Doors: French Doors
- Windows: Aluminum Frames, Vinyl Frames, Bay Window(s)
- Basement: Crawl Space
- Number of fireplaces: 2
- Fireplace features: Gas
Interior area
- Total structure area: 2,304
- Total interior livable area: 2,304 sqft
Property
Parking
- Total spaces: 2
- Parking features: Driveway, On Street, Garage Door Opener, Attached
- Attached garage spaces: 2
- Has uncovered spaces: Yes
Accessibility
- Accessibility features: Garage On Main, Ground Level, Main Floor Bedroom Bath, Minimal Steps, One Level, Parking, Utility Room On Main, Accessibility
Features
- Levels: One
- Stories: 1
- Patio & porch: Deck
- Exterior features: Yard
- Has spa: Yes
- Spa features: Bath
- Fencing: Fenced
Lot
- Features: Gentle Sloping, Private, Trees, SqFt 10000 to 14999
Details
- Parcel number: 00351755
Construction
Type & style
- Home type: SingleFamily
- Architectural style: Ranch
- Property subtype: Residential, Single Family Residence
Materials
- Wood Siding
- Foundation: Concrete Perimeter
- Roof: Composition
Condition
- Resale
- New construction: No
- Year built: 1986
Utilities & green energy
- Gas: Gas
- Sewer: Public Sewer
- Water: Public
- Utilities for property: Cable Connected
Community & neighborhood
Location
- Region: Tualatin
- Subdivision: Fox Hill
Other
Other facts
- Listing terms: Cash,Conventional,VA Loan
- Road surface type: Paved
Price history
| Date | Event | Price |
|---|---|---|
| 5/17/2023 | Sold | $715,000+0.8%$310/sqft |
Source: | ||
| 4/30/2023 | Pending sale | $709,000$308/sqft |
Source: | ||
| 4/29/2023 | Listed for sale | $709,000+237.6%$308/sqft |
Source: | ||
| 3/7/2000 | Sold | $210,000$91/sqft |
Source: Public Record | ||
Public tax history
| Year | Property taxes | Tax assessment |
|---|---|---|
| 2024 | $6,942 +2.5% | $386,392 +3% |
| 2023 | $6,772 +4.6% | $375,138 +3% |
| 2022 | $6,473 +3.7% | $364,212 +3% |
Find assessor info on the county website
Neighborhood: 97062
Nearby schools
GreatSchools rating
- 6/10Bridgeport Elementary SchoolGrades: K-5Distance: 0.2 mi
- 3/10Hazelbrook Middle SchoolGrades: 6-8Distance: 2.9 mi
- 4/10Tualatin High SchoolGrades: 9-12Distance: 2.1 mi
Schools provided by the listing agent
- Elementary: Bridgeport
- Middle: Hazelbrook
- High: Tualatin
Source: RMLS (OR). This data may not be complete. We recommend contacting the local school district to confirm school assignments for this home.
Get a cash offer in 3 minutes
Find out how much your home could sell for in as little as 3 minutes with a no-obligation cash offer.
Estimated market value
$728,700
Get a cash offer in 3 minutes
Find out how much your home could sell for in as little as 3 minutes with a no-obligation cash offer.
Estimated market value
$728,700
