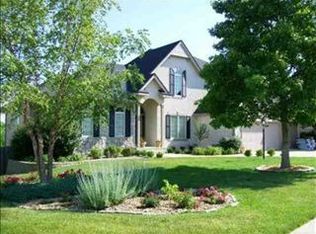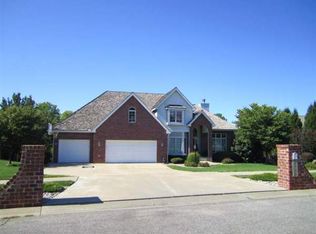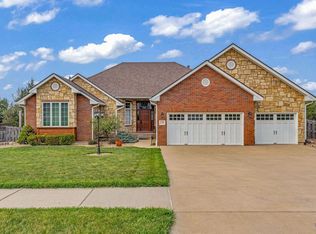Sold on 08/09/24
Price Unknown
5716 SW 37th Ter, Topeka, KS 66610
5beds
3,441sqft
Single Family Residence, Residential
Built in 2000
0.54 Acres Lot
$568,500 Zestimate®
$--/sqft
$4,427 Estimated rent
Home value
$568,500
$540,000 - $597,000
$4,427/mo
Zestimate® history
Loading...
Owner options
Explore your selling options
What's special
Built by Frank Wietharn in 2000, this lovely walkout ranch in the Clarion Woods Subdivision is sure to catch your eye! A spacious formal living room with a see-thru fireplace. The kitchen features beautiful Cherrywood cabinetry, granite countertops, & school house lighting. The home offers an eat-in kitchen as well as a formal dining room. Primary suite with a custom tiled walk-in shower, jacuzzi tub, & two vanities. Main full bath offers guests access by the hallway as well as suiting to the second bedroom on the main floor (currently utilized as an office). The walkout basement includes a family room, three bedrooms, two full baths, & an unfinished storage space with built-in shelves and mechanical systems. Deck recently improved with new floor boards & support. A unique, custom designed & crafted curved pergola provides shade to the patio below. Patio is adjacent to a rock landscape for retreating into the 34 jet hot tub. Private backyard, fully fenced with wood privacy, and extra screening to 37th street by a staggered row of Cedar trees. Shaded native area set at back of the lush green lawn provided by the home's irrigation system. Make sure to peek into the detached hobby & storage shed complete with electricity. Roof installed May 2012 is a CertainTeed Presidential Impact Resistant 40 Year Roof (good to note to your homeowner's insurance company). Washer, dryer, basement entertainment center & tv stays. Come see and enjoy! Seller will review offers 5 pm Mon., 5-27-24.
Zillow last checked: 8 hours ago
Listing updated: August 12, 2024 at 06:01pm
Listed by:
Liesel Kirk-Fink 785-249-0081,
Kirk & Cobb, Inc.
Bought with:
Lori Moser, 00010655
Berkshire Hathaway First
Source: Sunflower AOR,MLS#: 234261
Facts & features
Interior
Bedrooms & bathrooms
- Bedrooms: 5
- Bathrooms: 4
- Full bathrooms: 4
Primary bedroom
- Level: Main
- Area: 224
- Dimensions: 16 x 14
Bedroom 2
- Level: Main
- Dimensions: 10'6 x 13'2 (office)
Bedroom 3
- Level: Basement
- Area: 156
- Dimensions: 13 x 12
Bedroom 4
- Level: Basement
- Area: 132
- Dimensions: 12 x 11
Other
- Level: Basement
- Area: 132
- Dimensions: 12 x 11
Dining room
- Level: Main
- Area: 156
- Dimensions: 13 x 12
Family room
- Level: Basement
- Dimensions: 17 x 15'8 + 12'2 x 20'3
Kitchen
- Level: Main
- Dimensions: 7'7 x 15'2 + 14'7 + 12'1
Laundry
- Level: Main
- Area: 53.19
- Dimensions: 9'3 x 5'9
Living room
- Level: Main
- Area: 272
- Dimensions: 17 x 16
Heating
- Natural Gas
Cooling
- Central Air
Appliances
- Included: Electric Cooktop, Range Hood, Oven, Microwave, Dishwasher, Refrigerator, Disposal
- Laundry: Main Level, Separate Room
Features
- Central Vacuum
- Flooring: Hardwood, Ceramic Tile, Carpet
- Basement: Concrete,Full,Partially Finished,Walk-Out Access,Daylight
- Number of fireplaces: 1
- Fireplace features: One, Gas, Gas Starter, See Through, Living Room, Kitchen
Interior area
- Total structure area: 3,441
- Total interior livable area: 3,441 sqft
- Finished area above ground: 2,041
- Finished area below ground: 1,400
Property
Parking
- Parking features: Attached
- Has attached garage: Yes
Features
- Patio & porch: Covered, Deck
- Has spa: Yes
- Spa features: Heated
- Fencing: Fenced,Wood,Privacy
Lot
- Size: 0.54 Acres
- Features: Sprinklers In Front, Cul-De-Sac
Details
- Additional structures: Shed(s)
- Parcel number: R61475
- Special conditions: Standard,Arm's Length
- Other equipment: Intercom
Construction
Type & style
- Home type: SingleFamily
- Architectural style: Ranch
- Property subtype: Single Family Residence, Residential
Materials
- Roof: Architectural Style
Condition
- Year built: 2000
Utilities & green energy
- Water: Public
Community & neighborhood
Location
- Region: Topeka
- Subdivision: Clarion Woods 2
HOA & financial
HOA
- Has HOA: Yes
- HOA fee: $450 annually
- Services included: Common Area Maintenance
- Association name: Jim Stuck
- Association phone: 785-273-0543
Price history
| Date | Event | Price |
|---|---|---|
| 8/9/2024 | Sold | -- |
Source: | ||
| 5/28/2024 | Pending sale | $485,000$141/sqft |
Source: | ||
| 5/23/2024 | Listed for sale | $485,000$141/sqft |
Source: | ||
Public tax history
| Year | Property taxes | Tax assessment |
|---|---|---|
| 2025 | -- | $53,808 +20.7% |
| 2024 | $7,045 +4.1% | $44,583 +4% |
| 2023 | $6,771 +8.7% | $42,868 +11% |
Find assessor info on the county website
Neighborhood: Clarion Woods
Nearby schools
GreatSchools rating
- 8/10Jay Shideler Elementary SchoolGrades: K-6Distance: 1.7 mi
- 6/10Washburn Rural Middle SchoolGrades: 7-8Distance: 2.9 mi
- 8/10Washburn Rural High SchoolGrades: 9-12Distance: 2.9 mi
Schools provided by the listing agent
- Elementary: Jay Shideler Elementary School/USD 437
- Middle: Washburn Rural Middle School/USD 437
- High: Washburn Rural High School/USD 437
Source: Sunflower AOR. This data may not be complete. We recommend contacting the local school district to confirm school assignments for this home.


