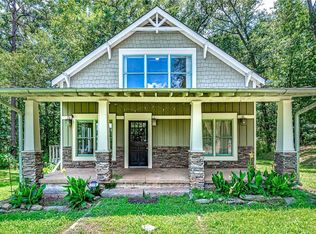This Craftsman Style Cottage is for the family that is looking to get away from the hustle and bustle of this crazy world. It has paved road frontage with a gated drive and fenced pasture on 9 acres of beautiful property. The home is tucked away on the front corner of the property. It has an abundance of large double pane windows to let in the light, Hardie Panel Siding with the Board and Batten and Shingle Style, metal covered front porch, NEW ROOF, NEW SEPTIC TANK AND LINES, NEW HVAC and a whole house water filtration system. The home's downstairs is like a cabin with tongue and groove pine, 2 fire places, bathroom with claw foot tub, separate shower, laundry room and side deck through french doors. The master is the complete upstairs with walk in closet through french doors, separate bath, vaulted ceiling and great views of the pasture through huge windows. It has a large barn with a tin covered rocking chair front porch that overlooks the fenced pasture. It also has covered parking on the back of the barn for boat or RV. It has hiking trails along the ridge that lead to the back of the elevated views. It has a separate 2 stall stable for horses as well as separate pole barn covered area. The property has several building sites for that dream home. The home is close to shopping, restaurants, interstates and only 1/2 hr to the airport. It's just a great little place waiting for the right family fall in love with it and add their touch.
This property is off market, which means it's not currently listed for sale or rent on Zillow. This may be different from what's available on other websites or public sources.
