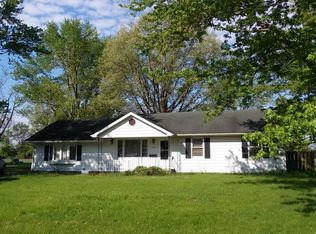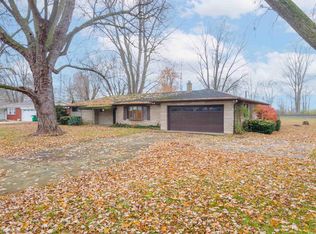Newly remodeled ranch in Mississinewa district! This 1600 square foot, split concept 3 BR, 2.5 bath home has a gorgeous new kitchen with beautiful white cabinetry, glass tile backsplash, new sink and faucet, new countertops, new stainless steel range, dishwasher, refrigerator with icemaker, microwave, huge island, 5??? pantry and low maintenance vinyl floor that looks like planked wood. The full bathrooms have brand new high end vanities with stone or quartz tops, new faucets with tile floor and custom tile walls. The 19X13 master bedroom is enormous and has an awesome 11X7 walk in closet, second 5??? closet, fabulous private bath with custom tile walk in shower. The guest bath is all new and spacious. Updates include all new flooring, open concept living space and kitchen, interior painted from head to toe with neutral colors, new light fixtures, can lighting, 200 Amp breaker box, new walls and ceilings, new trim, new interior & exterior doors ,new locksets and door knobs, new laundry room, and new electric forced air furnace. This home is brand new from the studs, move in ready and gorgeous!
This property is off market, which means it's not currently listed for sale or rent on Zillow. This may be different from what's available on other websites or public sources.


