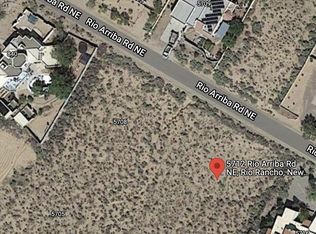Sold
Price Unknown
5716 Rio Arriba Rd NE, Rio Rancho, NM 87144
4beds
3,037sqft
Single Family Residence
Built in 2004
0.51 Acres Lot
$550,900 Zestimate®
$--/sqft
$2,827 Estimated rent
Home value
$550,900
$496,000 - $611,000
$2,827/mo
Zestimate® history
Loading...
Owner options
Explore your selling options
What's special
Come and see this wonderful custom home that sits on a half acre lot that has stunning Views Overlooking Corrales. Formal Living Room With 16' Tongue and Groove Beamed Ceiling, Clerestory Windows, Soaring Fireplace. Gourmet Kitchen With Custom Cabinets, Stainless Appliances, Granite Countertops, Walk-in Pantry; Owners Suite Has Tiled Bath, Jetted Tub, Separate Shower and large walk in closet, your secondary bedrooms are all good sized and your fourth bedroom can double as an in-laws suite! Two covered patios just add to the living space opportunities here! recently serviced well and septic tank! Come and schedule your showing today!
Zillow last checked: 8 hours ago
Listing updated: December 19, 2024 at 01:02pm
Listed by:
Troy M Rivas 505-898-9000,
Home Authority
Bought with:
Medina Real Estate Inc
Keller Williams Realty
Source: SWMLS,MLS#: 1068948
Facts & features
Interior
Bedrooms & bathrooms
- Bedrooms: 4
- Bathrooms: 3
- Full bathrooms: 3
Primary bedroom
- Level: Main
- Area: 320
- Dimensions: 20 x 16
Bedroom 2
- Level: Main
- Area: 195
- Dimensions: 15 x 13
Bedroom 3
- Level: Main
- Area: 143
- Dimensions: 13 x 11
Dining room
- Level: Main
- Area: 182
- Dimensions: 14 x 13
Family room
- Level: Main
- Area: 352
- Dimensions: 22 x 16
Kitchen
- Level: Main
- Area: 270
- Dimensions: 15 x 18
Living room
- Level: Main
- Area: 192
- Dimensions: 16 x 12
Heating
- Central, Forced Air, Multiple Heating Units
Cooling
- Multi Units, Refrigerated
Appliances
- Included: Built-In Gas Oven, Built-In Gas Range, Cooktop, Dishwasher, Disposal, Microwave, Refrigerator
- Laundry: Washer Hookup, Dryer Hookup, ElectricDryer Hookup
Features
- Breakfast Bar, Breakfast Area, Ceiling Fan(s), Cathedral Ceiling(s), Separate/Formal Dining Room, Dual Sinks, Entrance Foyer, High Ceilings, High Speed Internet, In-Law Floorplan, Jack and Jill Bath, Jetted Tub, Kitchen Island, Multiple Living Areas, Main Level Primary, Pantry, Skylights, Separate Shower, Cable TV, Walk-In Closet(s)
- Flooring: Carpet, Tile, Wood
- Windows: Wood Frames, Skylight(s)
- Has basement: No
- Number of fireplaces: 2
- Fireplace features: Custom
Interior area
- Total structure area: 3,037
- Total interior livable area: 3,037 sqft
Property
Parking
- Total spaces: 3
- Parking features: Attached, Garage, Garage Door Opener, Storage
- Attached garage spaces: 3
Accessibility
- Accessibility features: Wheelchair Access
Features
- Levels: One
- Stories: 1
- Patio & porch: Covered, Open, Patio
- Exterior features: Courtyard, Fence, Private Entrance
- Fencing: Back Yard
- Has view: Yes
Lot
- Size: 0.51 Acres
- Features: Landscaped, Trees, Views
Details
- Parcel number: R041542
- Zoning description: R-1
Construction
Type & style
- Home type: SingleFamily
- Property subtype: Single Family Residence
Materials
- Frame
- Roof: Pitched,Tile
Condition
- Resale
- New construction: No
- Year built: 2004
Utilities & green energy
- Sewer: Septic Tank
- Water: Private, Well
- Utilities for property: Cable Available, Electricity Connected, Natural Gas Connected, Phone Available, Sewer Connected, Water Connected
Green energy
- Energy generation: None
Community & neighborhood
Security
- Security features: Security System, Smoke Detector(s)
Location
- Region: Rio Rancho
Other
Other facts
- Listing terms: Cash,Conventional,FHA,VA Loan
- Road surface type: Dirt
Price history
| Date | Event | Price |
|---|---|---|
| 12/18/2024 | Sold | -- |
Source: | ||
| 10/23/2024 | Pending sale | $564,000$186/sqft |
Source: | ||
| 10/1/2024 | Price change | $564,000-2.8%$186/sqft |
Source: | ||
| 9/12/2024 | Listed for sale | $580,000$191/sqft |
Source: | ||
| 9/2/2024 | Pending sale | $580,000$191/sqft |
Source: | ||
Public tax history
| Year | Property taxes | Tax assessment |
|---|---|---|
| 2025 | $6,487 +8% | $185,909 +11.6% |
| 2024 | $6,005 +7.6% | $166,633 +3.9% |
| 2023 | $5,582 +2% | $160,345 +3% |
Find assessor info on the county website
Neighborhood: Los Rios
Nearby schools
GreatSchools rating
- 7/10Enchanted Hills Elementary SchoolGrades: K-5Distance: 0.6 mi
- 8/10Mountain View Middle SchoolGrades: 6-8Distance: 4.2 mi
- 7/10V Sue Cleveland High SchoolGrades: 9-12Distance: 3.1 mi
Get a cash offer in 3 minutes
Find out how much your home could sell for in as little as 3 minutes with a no-obligation cash offer.
Estimated market value$550,900
Get a cash offer in 3 minutes
Find out how much your home could sell for in as little as 3 minutes with a no-obligation cash offer.
Estimated market value
$550,900
