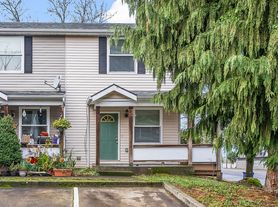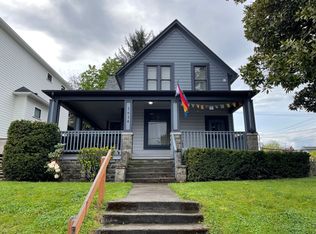**Deposit Special: your security deposit can be paid in two separate payments with first and second months rent
Love Where You Live. Apply Today, Tour Tomorrow.
Live in One of Portland's Up and Coming Neighborhoods:
Your home in Portland's vibrant Cully neighborhood offers a unique blend of urban convenience and laid-back charm. Known for its community gardens, local markets, and eclectic dining options, Cully is one of the city's most diverse and growing areas. You're just minutes from parks, coffee shops, food carts, and bike-friendly streetswith easy access to public transit and the rest of Portland. Whether you're a foodie, a commuter, or someone who just loves walkable surroundings, Cully delivers the best of neighborhood living with city perks.
Highlights:
-Bright and spacious living room with newer wood-style flooring
-Open-concept layout with great natural light from large windows
-Kitchen with ample cabinet/counter space and backyard access via sliding door
-Appliances include refrigerator, dishwasher, and electric stove/oven
-Three upstairs bedrooms with plush carpet and large closets
-Primary suite with en-suite bathroom featuring walk-in shower and large vanity
-Second full bathroom with shower/tub combo
-Low-maintenance backyard with concrete patio
-One-car attached garage with additional driveway parking
Smart Application Process:
-Apply online, fast, secure, and mobile-friendly
-One in-person tour per renter due to high demand
-Virtual tours often available, ask for a link
-Boost your approval chances by submitting all documents upfront
Utilities & Lease Info:
-Included: Landscaping
-Tenant Covers: Electric, Water/Sewer, Garbage, Gas, and Cable/Internet
-Washer/Dryer: Included
-Heating/Cooling: Forced Air (verify before applying)
-Pets: Sorry, this home is not pet friendly
Schools:
-Rigler Elementary
-Beaumont Middle
-Leodis V McDaniel High School
Why Renters Love Us:
-Open 365 days and Answer our telephone 24 hours a day
-Electronic Move Ins, High Tech, Paperless, Mobile App, and more
-7 day a week maintenance service
-73% of renters who love their maintenance team, stay longer
-7 day a week showings, fits your schedule
-Improve your credit score with each on-time payment, lowering the interest rate you will pay on loans
-88% care about reviews, so we work hard to earn them
Ready to schedule a tour or apply?
-Questions? Call us. We're here 365 days a year.
*Disclaimer: All information, regardless of source, is not guaranteed and should be independently verified. Including paint, flooring, square footage, amenities, and more. This home may have an HOA/COA which has additional charges associated with move-in/move-out. Tenant(s) would be responsible for verification of these charges, rules, as well as associated costs. Applications are processed first-come, first-served. All homes have been lived in and are not new. The heating and cooling source needs to be verified by the applicant. Square footage may vary from website to website and must be independently verified. Please confirm the year the home was built so you are aware of the age of the home. A lived-in home will have blemishes, defects, and more. Homes are not required to have A/C. Please verify status before viewing/applying.*
House for rent
$2,259/mo
5716 NE 60th Ave, Portland, OR 97218
3beds
1,418sqft
Price may not include required fees and charges.
Single family residence
Available now
No pets
In unit laundry
Attached garage parking
What's special
Low-maintenance backyardWalk-in showerLarge windowsLarge closetsOne-car attached garageAdditional driveway parkingOpen-concept layout
- 152 days |
- -- |
- -- |
Zillow last checked: 8 hours ago
Listing updated: December 10, 2025 at 08:39pm
The City of Portland requires a notice to applicants of the Portland Housing Bureau’s Statement of Applicant Rights. Additionally, Portland requires a notice to applicants relating to a Tenant’s right to request a Modification or Accommodation.
Travel times
Facts & features
Interior
Bedrooms & bathrooms
- Bedrooms: 3
- Bathrooms: 3
- Full bathrooms: 2
- 1/2 bathrooms: 1
Appliances
- Included: Dishwasher, Dryer, Range/Oven, Stove, Washer
- Laundry: In Unit
Interior area
- Total interior livable area: 1,418 sqft
Video & virtual tour
Property
Parking
- Parking features: Attached
- Has attached garage: Yes
- Details: Contact manager
Features
- Patio & porch: Patio
- Exterior features: Landscaping, Refrigerator/Freezer
Construction
Type & style
- Home type: SingleFamily
- Property subtype: Single Family Residence
Community & HOA
Location
- Region: Portland
Financial & listing details
- Lease term: Contact For Details
Price history
| Date | Event | Price |
|---|---|---|
| 9/25/2025 | Price change | $2,259-1.7%$2/sqft |
Source: Zillow Rentals | ||
| 8/28/2025 | Price change | $2,299-4.2%$2/sqft |
Source: Zillow Rentals | ||
| 7/17/2025 | Listed for rent | $2,399+49.9%$2/sqft |
Source: Zillow Rentals | ||
| 3/24/2021 | Listing removed | -- |
Source: Owner | ||
| 9/3/2018 | Listing removed | $1,600$1/sqft |
Source: Owner | ||
Neighborhood: Cully
Nearby schools
GreatSchools rating
- 8/10Rigler Elementary SchoolGrades: K-5Distance: 0.7 mi
- 10/10Beaumont Middle SchoolGrades: 6-8Distance: 1.5 mi
- 4/10Leodis V. McDaniel High SchoolGrades: 9-12Distance: 1.8 mi

