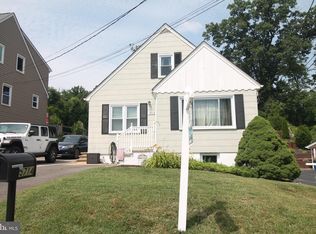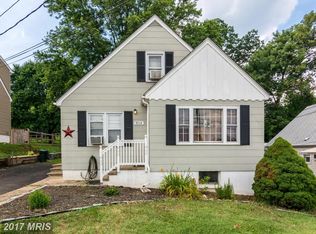Sold for $445,000 on 05/06/25
$445,000
5716 Mineral Ave, Baltimore, MD 21227
4beds
1,536sqft
Single Family Residence
Built in 1952
0.26 Acres Lot
$445,200 Zestimate®
$290/sqft
$2,629 Estimated rent
Home value
$445,200
$410,000 - $485,000
$2,629/mo
Zestimate® history
Loading...
Owner options
Explore your selling options
What's special
Welcome home to 5716 Mineral Avenue. This sweet home is everything a buyer wants and more. Warm hardwood floors greet you in the foyer and go throughout the main level living spaces. The living room is large with three big windows to allow in all the light. Step into the kitchen and prepare to fall in love. Beautiful tile floor, warm tone cabinets, granite, stainless steel appliances and a view from the kitchen sink to the fantastic back yard. The dining room is just a few feet away with ample table space for your evening dinner or gathering. A quaint sunroom is off the kitchen and leads to the expansive deck and back yard with a shed. Back inside there is a bedroom and full bathroom on the main level. Head upstairs and find two bedrooms with great closet space. There is a fantastic master suite with an ensuite, walk in closet and a small bonus room, perhaps a dressing room? In the basement there is a large recreation room, den, laundry and ample storage. Here are the updates: Roof: 2016, Master suite addition: 2016, Upstairs windows: 2016, Siding: 2016, 2nd floor HVAC: 2016, Downstairs HVAC: 2024, Chimney capped and sealed: 2024, Driveway and sidewalk: 2024, Deck: 2024, Shed: 2024, Downstairs windows: 2016 (except kitchen, which we didn’t replace), Washer/dryer: 2017, Carpet: 2025, Basement waterproofed 2016 There is nothing left to do but to move in! Off street parking, close to commuter routes, BWI, Baltimore, Rt 100 Tech corridor and so much more!
Zillow last checked: 8 hours ago
Listing updated: May 06, 2025 at 12:40pm
Listed by:
Christina Menter 410-215-7671,
Keller Williams Realty Centre
Bought with:
Cheryl Simmons, 101301
RE/MAX Aspire
Source: Bright MLS,MLS#: MDBC2124318
Facts & features
Interior
Bedrooms & bathrooms
- Bedrooms: 4
- Bathrooms: 4
- Full bathrooms: 3
- 1/2 bathrooms: 1
- Main level bathrooms: 1
- Main level bedrooms: 1
Primary bedroom
- Features: Flooring - Carpet
- Level: Upper
Bedroom 2
- Features: Flooring - Carpet
- Level: Upper
Bedroom 3
- Features: Flooring - Carpet
- Level: Upper
Bedroom 4
- Features: Flooring - HardWood
- Level: Main
Primary bathroom
- Features: Bathroom - Stall Shower, Countertop(s) - Solid Surface, Double Sink, Flooring - Ceramic Tile
- Level: Upper
Bathroom 2
- Features: Countertop(s) - Solid Surface, Flooring - Ceramic Tile, Bathroom - Tub Shower
- Level: Upper
Bathroom 3
- Features: Flooring - Ceramic Tile, Bathroom - Tub Shower
- Level: Main
Basement
- Features: Flooring - Concrete
- Level: Lower
Den
- Features: Flooring - Carpet
- Level: Lower
Foyer
- Features: Flooring - HardWood
- Level: Main
Half bath
- Level: Lower
Kitchen
- Features: Flooring - HardWood, Granite Counters
- Level: Main
Laundry
- Features: Flooring - Concrete
- Level: Lower
Living room
- Features: Flooring - HardWood
- Level: Main
Recreation room
- Features: Flooring - Carpet
- Level: Lower
Storage room
- Features: Flooring - Concrete
- Level: Lower
Heating
- Heat Pump, Electric
Cooling
- Attic Fan, Ceiling Fan(s), Central Air, Electric
Appliances
- Included: Dishwasher, Disposal, Dryer, Exhaust Fan, Ice Maker, Microwave, Oven/Range - Electric, Refrigerator, Washer, Electric Water Heater
- Laundry: In Basement, Dryer In Unit, Washer In Unit, Laundry Room
Features
- Attic, Upgraded Countertops, Bathroom - Stall Shower, Bathroom - Tub Shower, Ceiling Fan(s), Dining Area, Entry Level Bedroom, Formal/Separate Dining Room, Primary Bath(s), Walk-In Closet(s), Dry Wall, Plaster Walls
- Flooring: Carpet
- Doors: Storm Door(s)
- Windows: Screens
- Basement: Partial,Improved,Interior Entry,Exterior Entry,Partially Finished,Rear Entrance,Sump Pump,Walk-Out Access,Water Proofing System,Workshop
- Has fireplace: No
Interior area
- Total structure area: 2,560
- Total interior livable area: 1,536 sqft
- Finished area above ground: 1,536
- Finished area below ground: 0
Property
Parking
- Total spaces: 1
- Parking features: Concrete, Driveway
- Uncovered spaces: 1
Accessibility
- Accessibility features: None
Features
- Levels: Three
- Stories: 3
- Patio & porch: Porch, Deck, Enclosed
- Pool features: None
- Fencing: Wood
- Has view: Yes
- View description: Street, Trees/Woods
Lot
- Size: 0.26 Acres
- Dimensions: 1.00 x
- Features: Backs to Trees
Details
- Additional structures: Above Grade, Below Grade
- Parcel number: 04131302650620
- Zoning: R
- Special conditions: Standard
Construction
Type & style
- Home type: SingleFamily
- Architectural style: Cape Cod
- Property subtype: Single Family Residence
Materials
- Aluminum Siding
- Foundation: Block
- Roof: Asphalt
Condition
- New construction: No
- Year built: 1952
- Major remodel year: 2013
Utilities & green energy
- Sewer: Public Sewer
- Water: Public
Community & neighborhood
Location
- Region: Baltimore
- Subdivision: Arbutus
Other
Other facts
- Listing agreement: Exclusive Right To Sell
- Ownership: Fee Simple
Price history
| Date | Event | Price |
|---|---|---|
| 5/6/2025 | Sold | $445,000+11.3%$290/sqft |
Source: | ||
| 4/14/2025 | Pending sale | $400,000$260/sqft |
Source: | ||
| 4/10/2025 | Listed for sale | $400,000+44.1%$260/sqft |
Source: | ||
| 6/11/2014 | Sold | $277,500-7.3%$181/sqft |
Source: Public Record | ||
| 2/3/2014 | Listed for sale | $299,500+95.1%$195/sqft |
Source: Owner | ||
Public tax history
| Year | Property taxes | Tax assessment |
|---|---|---|
| 2025 | $4,342 +8.9% | $353,033 +7.3% |
| 2024 | $3,987 +5.2% | $329,000 +5.2% |
| 2023 | $3,790 +5.5% | $312,700 -5% |
Find assessor info on the county website
Neighborhood: 21227
Nearby schools
GreatSchools rating
- 7/10Relay Elementary SchoolGrades: PK-5Distance: 0.4 mi
- 5/10Arbutus Middle SchoolGrades: 6-8Distance: 0.9 mi
- 2/10Lansdowne High & Academy Of FinanceGrades: 9-12Distance: 2.5 mi
Schools provided by the listing agent
- District: Baltimore County Public Schools
Source: Bright MLS. This data may not be complete. We recommend contacting the local school district to confirm school assignments for this home.

Get pre-qualified for a loan
At Zillow Home Loans, we can pre-qualify you in as little as 5 minutes with no impact to your credit score.An equal housing lender. NMLS #10287.
Sell for more on Zillow
Get a free Zillow Showcase℠ listing and you could sell for .
$445,200
2% more+ $8,904
With Zillow Showcase(estimated)
$454,104
