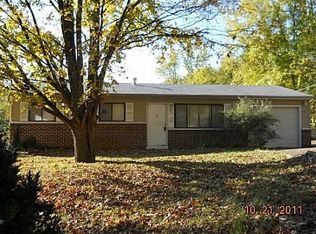This beautifully updated 3 bedroom home sits on almost an acre and has so much to offer! Spacious living room with large windows and opens to the dining room. Fully updated kitchen with new cabinets, countertops, stove, microwave and dishwasher. You will love the view of the trees from the deck. The master bedroom has an attached half bath. Two more bedrooms and an updated full bathroom complete the main level. Unfinished walk-out basement with large window could be finished out for even more living space. Attached one car garage. Updates include New HVAC 2019, Water heater 2019, Roof 2016, Freshly painted and new flooring throughout. This home is move-in ready!
This property is off market, which means it's not currently listed for sale or rent on Zillow. This may be different from what's available on other websites or public sources.
