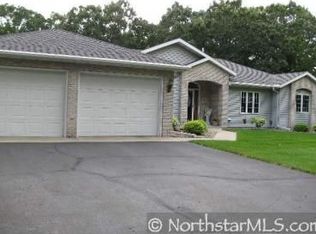Closed
$645,000
5716 Haven Rd SE, Saint Cloud, MN 56304
4beds
4,002sqft
Single Family Residence
Built in 1992
9.22 Acres Lot
$639,000 Zestimate®
$161/sqft
$3,983 Estimated rent
Home value
$639,000
$594,000 - $684,000
$3,983/mo
Zestimate® history
Loading...
Owner options
Explore your selling options
What's special
Here is the acreage homesite with extra buildings you have been waiting for! This beautiful two story home sits well off the road on a wooded lot and has seen many significant updates in the past few years including: roof, siding, overhead doors, furnace, kitchen appliances, flooring, water softener, reverse osmosis system, and much more. In addition to the 32x60 ft shop there is now a 20x20 ft garden shed with a 30x50 ft garden with 6 ft high fence next to it. You will love the gazebo that is heated and cooled, and the yard has seen extensive clearing and trimming of trees and landscaping. The home offers an ideal layout with a large living room with vaulted ceiling, open kitchen and dining area, main floor den with fireplace, and main floor laundry. The kitchen has newer Samsung and Bosch stainless steel appliances, a large center island, and plenty of cabinets with granite tops. Most of the main level has newer luxury vinyl plank flooring. There are four large upper level bedrooms, including the primary bedroom with walk in closet and private bath featuring separate tub and shower. The basement offers a massive family room with fireplace and wet bar, and a billiards room. This property really shines outside with a 28x16 ft maintenance free deck next to the gazebo, and a patio overlooking the backyard that appears to be endless. The attached garage is 24x36 ft and is all finished with epoxy floor and the 32x60 heated shop/garage is amazing!
Zillow last checked: 8 hours ago
Listing updated: April 28, 2025 at 06:27am
Listed by:
Matt Wieber 320-267-6373,
Agency North Real Estate, Inc
Bought with:
Scott A. Breuer
Real Broker, LLC
Source: NorthstarMLS as distributed by MLS GRID,MLS#: 6688424
Facts & features
Interior
Bedrooms & bathrooms
- Bedrooms: 4
- Bathrooms: 4
- Full bathrooms: 2
- 1/2 bathrooms: 2
Bedroom 1
- Level: Upper
- Area: 204 Square Feet
- Dimensions: 17x12
Bedroom 2
- Level: Upper
- Area: 169 Square Feet
- Dimensions: 13x13
Bedroom 3
- Level: Upper
- Area: 169 Square Feet
- Dimensions: 13x13
Bedroom 4
- Level: Upper
- Area: 144 Square Feet
- Dimensions: 12x12
Other
- Level: Lower
- Area: 273 Square Feet
- Dimensions: 21x13
Den
- Level: Main
- Area: 180 Square Feet
- Dimensions: 15x12
Dining room
- Level: Main
- Area: 196 Square Feet
- Dimensions: 14x14
Family room
- Level: Lower
- Area: 518 Square Feet
- Dimensions: 37x14
Kitchen
- Level: Main
- Area: 221 Square Feet
- Dimensions: 17x13
Living room
- Level: Main
- Area: 299 Square Feet
- Dimensions: 23x13
Heating
- Forced Air
Cooling
- Central Air
Appliances
- Included: Cooktop, Dishwasher, Dryer, Microwave, Refrigerator, Wall Oven, Washer
Features
- Central Vacuum
- Basement: Finished,Full
- Number of fireplaces: 2
- Fireplace features: Family Room, Gas, Living Room
Interior area
- Total structure area: 4,002
- Total interior livable area: 4,002 sqft
- Finished area above ground: 2,594
- Finished area below ground: 1,212
Property
Parking
- Total spaces: 9
- Parking features: Attached, Detached, Asphalt, Concrete, Garage Door Opener, Heated Garage, Insulated Garage
- Attached garage spaces: 9
- Has uncovered spaces: Yes
- Details: Garage Dimensions (24x36)
Accessibility
- Accessibility features: None
Features
- Levels: Two
- Stories: 2
- Patio & porch: Composite Decking, Front Porch, Patio
Lot
- Size: 9.22 Acres
- Dimensions: 440 x 935 x 457 x 880
- Features: Irregular Lot, Many Trees
Details
- Additional structures: Additional Garage, Gazebo, Workshop
- Foundation area: 1408
- Parcel number: 25000352105
- Zoning description: Residential-Single Family
Construction
Type & style
- Home type: SingleFamily
- Property subtype: Single Family Residence
Materials
- Brick/Stone, Metal Siding
- Roof: Age 8 Years or Less,Asphalt
Condition
- Age of Property: 33
- New construction: No
- Year built: 1992
Utilities & green energy
- Gas: Natural Gas
- Sewer: Private Sewer
- Water: Well
Community & neighborhood
Location
- Region: Saint Cloud
HOA & financial
HOA
- Has HOA: No
Other
Other facts
- Road surface type: Paved
Price history
| Date | Event | Price |
|---|---|---|
| 4/25/2025 | Sold | $645,000-0.8%$161/sqft |
Source: | ||
| 4/3/2025 | Pending sale | $650,000$162/sqft |
Source: | ||
| 3/20/2025 | Listed for sale | $650,000$162/sqft |
Source: | ||
| 2/4/2025 | Listing removed | $650,000$162/sqft |
Source: | ||
| 10/29/2024 | Price change | $650,000-1.5%$162/sqft |
Source: | ||
Public tax history
| Year | Property taxes | Tax assessment |
|---|---|---|
| 2024 | $4,688 +0.5% | $581,300 +1.3% |
| 2023 | $4,666 +12.3% | $574,100 +5.3% |
| 2022 | $4,156 +3.1% | $545,200 +30.1% |
Find assessor info on the county website
Neighborhood: 56304
Nearby schools
GreatSchools rating
- 6/10Clearview Elementary SchoolGrades: K-5Distance: 3.5 mi
- 3/10South Junior High SchoolGrades: 6-8Distance: 7.5 mi
- 3/10Technical Senior High SchoolGrades: 9-12Distance: 8.4 mi
Get a cash offer in 3 minutes
Find out how much your home could sell for in as little as 3 minutes with a no-obligation cash offer.
Estimated market value$639,000
Get a cash offer in 3 minutes
Find out how much your home could sell for in as little as 3 minutes with a no-obligation cash offer.
Estimated market value
$639,000
