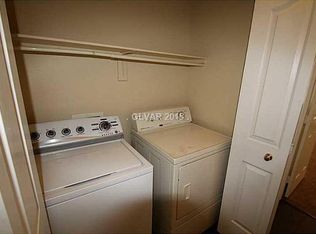Sold on 05/27/25
Price Unknown
5716 Crown Ridge Rd NW, Albuquerque, NM 87114
3beds
1,764sqft
Single Family Residence
Built in 2002
4,791.6 Square Feet Lot
$350,200 Zestimate®
$--/sqft
$2,098 Estimated rent
Home value
$350,200
$319,000 - $382,000
$2,098/mo
Zestimate® history
Loading...
Owner options
Explore your selling options
What's special
This charming one-story home has been beautifully maintained! The bright living room has solid hickory wood floors, raised ceilings & a gas fireplace. The eat-in kitchen is where everyone will want to gather with ample counter space, & updated stainless steel appliances, it opens to the back covered patio to entertain & enjoy the mountain views. The primary suite offers a peaceful retreat away from the rest of the bedrooms with blackout shades, garden tub, separate shower 7 a walk-in closet. All of this & refrigerated air with no HOA! Located less than a 1/4 mile to Marble Brewery & Rust Medical Center, & 1/2 mile to the Unser Gateway development project including Unser Pavilion & The Village with the new Market Street supermarket. Home was built for higher efficiency heating &cooling.
Zillow last checked: 8 hours ago
Listing updated: July 23, 2025 at 10:15am
Listed by:
Jennifer L Wilson 505-440-1256,
RE/MAX SELECT
Bought with:
Rose P LaVail, 50269
Homewise
Source: SWMLS,MLS#: 1082619
Facts & features
Interior
Bedrooms & bathrooms
- Bedrooms: 3
- Bathrooms: 2
- Full bathrooms: 2
Primary bedroom
- Level: Main
- Area: 198.81
- Dimensions: 14.1 x 14.1
Bedroom 2
- Level: Main
- Area: 131.04
- Dimensions: 11.7 x 11.2
Bedroom 3
- Level: Main
- Area: 120.36
- Dimensions: 11.8 x 10.2
Dining room
- Level: Main
- Area: 135.2
- Dimensions: 13 x 10.4
Kitchen
- Level: Main
- Area: 141.81
- Dimensions: 13.01 x 10.9
Living room
- Level: Main
- Area: 321.1
- Dimensions: 19 x 16.9
Heating
- Central, Forced Air, Natural Gas
Cooling
- Refrigerated
Appliances
- Included: Dishwasher, Free-Standing Gas Range, Refrigerator
- Laundry: Gas Dryer Hookup, Washer Hookup, Dryer Hookup, ElectricDryer Hookup
Features
- Attic, Ceiling Fan(s), Garden Tub/Roman Tub, Main Level Primary, Separate Shower, Water Closet(s), Walk-In Closet(s)
- Flooring: Carpet, Tile, Wood
- Windows: Double Pane Windows, Insulated Windows
- Has basement: No
- Number of fireplaces: 1
- Fireplace features: Gas Log
Interior area
- Total structure area: 1,764
- Total interior livable area: 1,764 sqft
Property
Parking
- Total spaces: 2
- Parking features: Attached, Garage
- Attached garage spaces: 2
Features
- Levels: One
- Stories: 1
- Patio & porch: Covered, Patio
- Exterior features: Private Yard
- Fencing: Wall
- Has view: Yes
Lot
- Size: 4,791 sqft
- Features: Landscaped, Views
Details
- Parcel number: 101106643349710817
- Zoning description: R-1
Construction
Type & style
- Home type: SingleFamily
- Architectural style: Ranch
- Property subtype: Single Family Residence
Materials
- Frame, Stucco
- Foundation: Slab
- Roof: Pitched,Shingle
Condition
- Resale
- New construction: No
- Year built: 2002
Details
- Builder name: Artistic
Utilities & green energy
- Sewer: Public Sewer
- Water: Public
- Utilities for property: Electricity Connected, Natural Gas Connected, Sewer Connected, Water Connected
Green energy
- Energy generation: None
Community & neighborhood
Location
- Region: Albuquerque
Other
Other facts
- Listing terms: Cash,Conventional,FHA,VA Loan
- Road surface type: Paved
Price history
| Date | Event | Price |
|---|---|---|
| 5/27/2025 | Sold | -- |
Source: | ||
| 4/29/2025 | Pending sale | $349,900$198/sqft |
Source: | ||
| 4/23/2025 | Listed for sale | $349,900$198/sqft |
Source: | ||
Public tax history
| Year | Property taxes | Tax assessment |
|---|---|---|
| 2024 | $2,618 +1.7% | $62,055 +3% |
| 2023 | $2,575 +3.5% | $60,247 +3% |
| 2022 | $2,488 | $58,493 +3% |
Find assessor info on the county website
Neighborhood: 87114
Nearby schools
GreatSchools rating
- 4/10Seven-Bar Elementary SchoolGrades: K-5Distance: 1.6 mi
- 7/10James Monroe Middle SchoolGrades: 6-8Distance: 2.1 mi
- 3/10Cibola High SchoolGrades: 9-12Distance: 2 mi
Schools provided by the listing agent
- Elementary: Seven Bar
- Middle: James Monroe
- High: Cibola
Source: SWMLS. This data may not be complete. We recommend contacting the local school district to confirm school assignments for this home.
Get a cash offer in 3 minutes
Find out how much your home could sell for in as little as 3 minutes with a no-obligation cash offer.
Estimated market value
$350,200
Get a cash offer in 3 minutes
Find out how much your home could sell for in as little as 3 minutes with a no-obligation cash offer.
Estimated market value
$350,200
