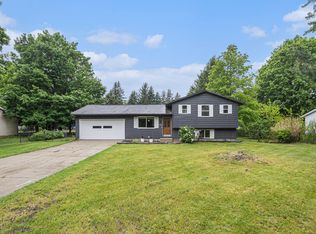Sold
$285,000
57153 Tim Ave, Three Rivers, MI 49093
6beds
2,664sqft
Single Family Residence
Built in 1978
0.42 Acres Lot
$302,300 Zestimate®
$107/sqft
$2,259 Estimated rent
Home value
$302,300
Estimated sales range
Not available
$2,259/mo
Zestimate® history
Loading...
Owner options
Explore your selling options
What's special
Wow!!! Welcome to this beautifully updated and surprisingly spacious home, tucked away in a peaceful neighborhood just outside of town. With 6 generous bedrooms with potential for a seventh and 2 full baths, this home offers nearly 2,700 sq. ft. of well-designed living space, providing plenty of room for family and guests. Recent improvements include newer composite decking around the above-ground pool, a fully remodeled main level bathroom, updated kitchen appliances, a new furnace, an insulated garage door, and a stylish new front door. Set on just under half an acre, the property features a fenced-in backyard, an amazing play area for the kids, and plenty of space for outdoor relaxation. Whether you're hosting gatherings, enjoying quiet moments, or looking to expand, this home offers the perfect blend of comfort, convenience, and modern updates. Don't miss out on this incredible opportunity! Call for a showing today and lets discover all the surprises I didn't list
Zillow last checked: 8 hours ago
Listing updated: June 04, 2025 at 06:59am
Listed by:
John Harrold 574-527-9619,
Berkshire Hathaway HomeServices Michigan Real Estate
Bought with:
Kendra C Eldridge, 6501296611
Century 21 Affiliated
Source: MichRIC,MLS#: 25011254
Facts & features
Interior
Bedrooms & bathrooms
- Bedrooms: 6
- Bathrooms: 2
- Full bathrooms: 2
- Main level bedrooms: 3
Primary bedroom
- Level: Main
- Area: 144
- Dimensions: 12.00 x 12.00
Bedroom 2
- Level: Main
- Area: 127.2
- Dimensions: 12.00 x 10.60
Bedroom 3
- Level: Main
- Area: 95.4
- Dimensions: 10.60 x 9.00
Bedroom 4
- Level: Basement
- Area: 1755
- Dimensions: 117.00 x 15.00
Bedroom 5
- Level: Basement
- Area: 134.16
- Dimensions: 15.60 x 8.60
Bathroom 1
- Level: Main
- Area: 50
- Dimensions: 10.00 x 5.00
Bathroom 2
- Level: Basement
- Area: 33.6
- Dimensions: 6.00 x 5.60
Bonus room
- Description: 6th Bedroom
- Level: Basement
- Area: 234.36
- Dimensions: 18.60 x 12.60
Dining area
- Level: Main
- Area: 204
- Dimensions: 17.00 x 12.00
Kitchen
- Level: Main
- Area: 372.4
- Dimensions: 19.60 x 19.00
Laundry
- Level: Basement
- Area: 96.36
- Dimensions: 14.60 x 6.60
Living room
- Level: Main
- Area: 372.4
- Dimensions: 19.60 x 19.00
Heating
- Baseboard, Forced Air
Cooling
- Central Air
Appliances
- Included: Dishwasher, Dryer, Microwave, Range, Refrigerator, Washer
- Laundry: Main Level
Features
- Ceiling Fan(s), Pantry
- Flooring: Ceramic Tile, Wood
- Windows: Replacement, Window Treatments
- Basement: Full
- Has fireplace: No
Interior area
- Total structure area: 1,440
- Total interior livable area: 2,664 sqft
- Finished area below ground: 1,224
Property
Parking
- Total spaces: 2
- Parking features: Attached, Garage Door Opener
- Garage spaces: 2
Features
- Stories: 1
- Exterior features: Play Equipment
- Has private pool: Yes
- Pool features: Above Ground
Lot
- Size: 0.42 Acres
- Dimensions: 100 x 180
- Features: Level, Ground Cover, Shrubs/Hedges
Details
- Additional structures: Shed(s)
- Parcel number: 7500909502400
- Zoning description: residential
Construction
Type & style
- Home type: SingleFamily
- Architectural style: Ranch
- Property subtype: Single Family Residence
Materials
- Brick, Wood Siding
- Roof: Composition
Condition
- New construction: No
- Year built: 1978
Utilities & green energy
- Sewer: Septic Tank
- Water: Public
- Utilities for property: Natural Gas Available, Electricity Available, Cable Available, Natural Gas Connected, Cable Connected
Community & neighborhood
Location
- Region: Three Rivers
Other
Other facts
- Listing terms: Cash,FHA,VA Loan,USDA Loan,Conventional
- Road surface type: Paved
Price history
| Date | Event | Price |
|---|---|---|
| 5/30/2025 | Sold | $285,000$107/sqft |
Source: | ||
| 4/28/2025 | Pending sale | $285,000$107/sqft |
Source: | ||
| 4/16/2025 | Listed for sale | $285,000$107/sqft |
Source: | ||
| 4/7/2025 | Pending sale | $285,000$107/sqft |
Source: | ||
| 3/24/2025 | Listed for sale | $285,000+49.2%$107/sqft |
Source: | ||
Public tax history
| Year | Property taxes | Tax assessment |
|---|---|---|
| 2025 | $2,408 +4.9% | $115,100 +9.3% |
| 2024 | $2,296 +5% | $105,300 +8.7% |
| 2023 | $2,186 | $96,900 +7.5% |
Find assessor info on the county website
Neighborhood: 49093
Nearby schools
GreatSchools rating
- 8/10Ruth Hoppin SchoolGrades: K-5Distance: 1.2 mi
- 4/10Three Rivers Middle SchoolGrades: 6-8Distance: 1 mi
- 6/10Three Rivers High SchoolGrades: 9-12Distance: 1.4 mi
Get pre-qualified for a loan
At Zillow Home Loans, we can pre-qualify you in as little as 5 minutes with no impact to your credit score.An equal housing lender. NMLS #10287.
Sell with ease on Zillow
Get a Zillow Showcase℠ listing at no additional cost and you could sell for —faster.
$302,300
2% more+$6,046
With Zillow Showcase(estimated)$308,346
