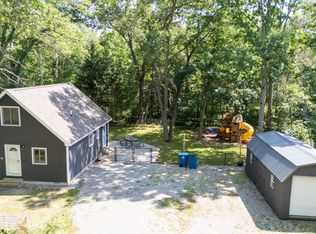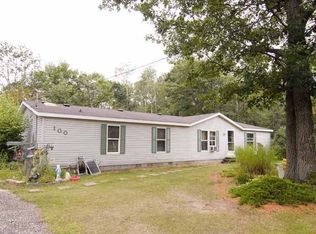Sold for $194,700
$194,700
5715 W Marl Lake Rd, Roscommon, MI 48653
3beds
1,375sqft
Single Family Residence
Built in 1990
2.5 Acres Lot
$200,500 Zestimate®
$142/sqft
$1,753 Estimated rent
Home value
$200,500
Estimated sales range
Not available
$1,753/mo
Zestimate® history
Loading...
Owner options
Explore your selling options
What's special
3 bedroom 2 bath ranch situated on 2.5 acres just minutes to beautiful Higgins Lake. Spend the day at Higgins or drive 5 additional minutes and enjoy Houghton Lake! Home offers a master suite with private bath, 2 additional bedrooms with a full bath, open living room, kitchen and dining area providing plenty of space for entertaining. Dual outdoor decks offer ample space for outdoor relaxation. Bonus: 30 x 40 pole barn will store all your toys, vehicles and yard tools. Home has great potential and would be a perfect year around home or vacation getaway.
Zillow last checked: 8 hours ago
Listing updated: October 10, 2025 at 02:05pm
Listed by:
Kimberly Kaminski 989-302-2951,
Homewaters, LLC - Houghton Lake
Source: WWMLS,MLS#: 201834189
Facts & features
Interior
Bedrooms & bathrooms
- Bedrooms: 3
- Bathrooms: 2
- Full bathrooms: 2
Primary bedroom
- Level: First
Heating
- Forced Air, Propane
Cooling
- Central Air
Appliances
- Included: Water Heater, Washer, Range/Oven, Refrigerator, Disposal, Dryer, Dishwasher
- Laundry: Main Level
Features
- Ceiling Fan(s), Vaulted Ceiling(s)
- Flooring: Tile
- Doors: Doorwall
- Windows: Blinds
- Basement: None
Interior area
- Total structure area: 1,375
- Total interior livable area: 1,375 sqft
- Finished area above ground: 1,375
Property
Parking
- Parking features: Driveway, Garage Door Opener
- Has garage: Yes
- Has uncovered spaces: Yes
Accessibility
- Accessibility features: Access-Main Flr Bath, Access-Main Flr HBth, Covered Entrance, Low Threshold Shower, Accessible Electrical and Environmental Controls
Features
- Patio & porch: Deck, Patio/Porch
- Frontage type: None
Lot
- Size: 2.50 Acres
- Dimensions: 2.5 ac
Details
- Additional structures: Shed(s)
- Parcel number: #0080060050050
Construction
Type & style
- Home type: SingleFamily
- Architectural style: Ranch
- Property subtype: Single Family Residence
Materials
- Foundation: Crawl
Condition
- Year built: 1990
Utilities & green energy
- Sewer: Septic Tank
Community & neighborhood
Location
- Region: Roscommon
- Subdivision: T23N R3W
Other
Other facts
- Listing terms: Cash,Conventional Mortgage
- Ownership: Owner
- Road surface type: Paved, Maintained
Price history
| Date | Event | Price |
|---|---|---|
| 10/10/2025 | Sold | $194,700-2.6%$142/sqft |
Source: | ||
| 10/9/2025 | Pending sale | $199,900$145/sqft |
Source: | ||
| 9/6/2025 | Contingent | $199,900$145/sqft |
Source: | ||
| 6/6/2025 | Price change | $199,900-9.1%$145/sqft |
Source: | ||
| 4/23/2025 | Listed for sale | $219,900$160/sqft |
Source: | ||
Public tax history
| Year | Property taxes | Tax assessment |
|---|---|---|
| 2025 | $499 -62% | $80,100 +3.8% |
| 2024 | $1,312 +4.3% | $77,200 +32.6% |
| 2023 | $1,258 +6.8% | $58,200 +7% |
Find assessor info on the county website
Neighborhood: 48653
Nearby schools
GreatSchools rating
- NACollins Elementary SchoolGrades: PK-2Distance: 8.5 mi
- 5/10Houghton Lake High SchoolGrades: 7-12Distance: 8.7 mi
- 5/10Collins Elementary SchoolGrades: PK-6Distance: 8.5 mi
Schools provided by the listing agent
- Elementary: Houghton Lake
- High: Houghton Lake
Source: WWMLS. This data may not be complete. We recommend contacting the local school district to confirm school assignments for this home.
Get pre-qualified for a loan
At Zillow Home Loans, we can pre-qualify you in as little as 5 minutes with no impact to your credit score.An equal housing lender. NMLS #10287.

