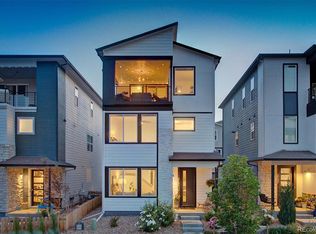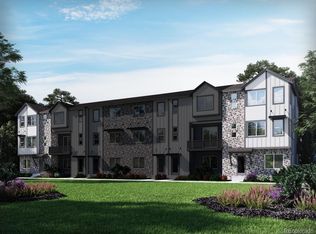Sold for $715,000 on 04/14/23
$715,000
5715 Van Gordon Way, Arvada, CO 80002
4beds
2,564sqft
Single Family Residence
Built in 2022
2,528 Square Feet Lot
$715,600 Zestimate®
$279/sqft
$4,656 Estimated rent
Home value
$715,600
$680,000 - $751,000
$4,656/mo
Zestimate® history
Loading...
Owner options
Explore your selling options
What's special
One of Cardel Homes' most popular and stunning floor plans! This brand new Raine model in the sold out SaBell neighborhood is loaded with impressive upgrades and is ready for you to move right in. Contemporary design with open living spaces, generous windows with excellent light. The main level "great room" concept has large living and dining spaces that flow seamlessly to the upgraded chef's kitchen. The "canopy kitchen design" hosts premium cabinets with soft close drawers, Arabescato Como quartz counters, a large island with plenty of seating space, stainless Whirlpool appliances. Notice the beautiful metal railing and posts as you walk to the second level. The 2nd floor has 2 secondary bedrooms, a full bathroom, a laundry room (so convenient near the bedrooms) and a stunning primary bedroom suite. This suite has been expanded to include a sitting area, a spa like bathroom with double sinks and a walk in closet. The top level of this home has a 4th bedroom, an additional full bathroom and the most amazing recreation room. Pre-wired for your entertainment needs, this room has the flexibility to be used any way you would like. The 12 foot wide wall of glass doors opens to the covered 20x10 foot deck with a gas fireplace wall. You will want to spend your days and evenings here. This low maintenance home is perfect to "lock and leave". Located within minutes of I-70 you can be Downtown or on the ski slopes easily. Great area with Van Bibber open space, trails, and just a short drive to the popular Old Arvada district. The opportunity is knocking to be the first to live in this stunning new home!!!!
Zillow last checked: 8 hours ago
Listing updated: September 13, 2023 at 03:47pm
Listed by:
Leah Hamilton 303-771-9400 LEAHHAMILTON@REMAX.NET,
RE/MAX Masters Millennium,
Leah Hamilton 303-771-9400,
RE/MAX Masters Millennium
Bought with:
Leah Hamilton, 040006194
RE/MAX Masters Millennium
Source: REcolorado,MLS#: 5217961
Facts & features
Interior
Bedrooms & bathrooms
- Bedrooms: 4
- Bathrooms: 4
- Full bathrooms: 2
- 3/4 bathrooms: 1
- 1/2 bathrooms: 1
- Main level bathrooms: 1
Primary bedroom
- Description: Larger Space With The Added Sitting Area!
- Level: Upper
- Area: 378 Square Feet
- Dimensions: 18 x 21
Bedroom
- Level: Upper
- Area: 115.2 Square Feet
- Dimensions: 12 x 9.6
Bedroom
- Level: Upper
- Area: 112.32 Square Feet
- Dimensions: 10.4 x 10.8
Bedroom
- Description: Private 4th Bedroom On The Top Level. Great Eastern Exposure For Light.
- Level: Upper
- Area: 128.76 Square Feet
- Dimensions: 11.1 x 11.6
Primary bathroom
- Description: Stunning Designer Tile, Double Kohler Sinks, Euro Glass Shower Door, Walk In Closet.
- Level: Upper
Bathroom
- Description: Convenient Location Right Off Of The Garage Access Door
- Level: Main
Bathroom
- Description: Perfect Access For Additional Bedrooms
- Level: Upper
Bathroom
- Description: Next To The 4th Bedroom And Perfect Access For The Top Level Bonus Room
- Level: Upper
Bonus room
- Description: Amazing Top-Level Open Room With Deck Access.
- Level: Upper
- Area: 420 Square Feet
- Dimensions: 21 x 20
Dining room
- Description: Open Concept With The Living Room And Kitchen
- Level: Main
- Area: 125.28 Square Feet
- Dimensions: 10.8 x 11.6
Kitchen
- Description: Gourmet Package With Whirlpool Appliances, Large Island, Designer Backsplash, Quartz Counters
- Level: Main
- Area: 198 Square Feet
- Dimensions: 22 x 9
Laundry
- Description: Large Laundry Room Right Outside Of The Primary Bedroom!
- Level: Upper
Living room
- Description: Stunning Natural Light With West Facing Windows
- Level: Main
- Area: 175.2 Square Feet
- Dimensions: 14.6 x 12
Heating
- Forced Air, Natural Gas
Cooling
- Central Air
Appliances
- Included: Dishwasher, Disposal, Microwave, Range, Range Hood, Refrigerator, Tankless Water Heater
- Laundry: In Unit
Features
- High Ceilings, High Speed Internet, Kitchen Island, Open Floorplan, Pantry, Primary Suite, Quartz Counters, Smart Thermostat, Smoke Free, Walk-In Closet(s), Wired for Data
- Flooring: Carpet, Vinyl
- Windows: Double Pane Windows
- Basement: Crawl Space
- Number of fireplaces: 1
- Fireplace features: Gas, Outside
- Common walls with other units/homes: No Common Walls
Interior area
- Total structure area: 2,564
- Total interior livable area: 2,564 sqft
- Finished area above ground: 2,564
Property
Parking
- Total spaces: 2
- Parking features: Concrete, Dry Walled
- Attached garage spaces: 2
Features
- Levels: Three Or More
- Patio & porch: Covered, Deck
- Exterior features: Balcony, Private Yard, Rain Gutters
- Fencing: None
Lot
- Size: 2,528 sqft
- Features: Landscaped, Master Planned, Near Public Transit, Sprinklers In Front
Details
- Parcel number: 513036
- Special conditions: Standard
Construction
Type & style
- Home type: SingleFamily
- Architectural style: Contemporary
- Property subtype: Single Family Residence
Materials
- Cement Siding, Frame, Stone
- Foundation: Structural
- Roof: Composition
Condition
- New Construction
- New construction: Yes
- Year built: 2022
Details
- Builder model: The Raine
- Builder name: Cardel Homes
Utilities & green energy
- Sewer: Public Sewer
- Water: Public
- Utilities for property: Cable Available, Electricity Connected, Internet Access (Wired), Natural Gas Connected
Community & neighborhood
Security
- Security features: Carbon Monoxide Detector(s), Smoke Detector(s)
Location
- Region: Arvada
- Subdivision: Sabell
HOA & financial
HOA
- Has HOA: Yes
- HOA fee: $360 annually
- Services included: Maintenance Grounds, Snow Removal
- Association name: Stillwater Community Management
- Association phone: 303-872-9224
Other
Other facts
- Listing terms: 1031 Exchange,Cash,Conventional,FHA,Jumbo,VA Loan
- Ownership: Individual
Price history
| Date | Event | Price |
|---|---|---|
| 4/14/2023 | Sold | $715,000-4%$279/sqft |
Source: | ||
| 3/9/2023 | Pending sale | $745,000$291/sqft |
Source: | ||
| 2/10/2023 | Listed for sale | $745,000+8.3%$291/sqft |
Source: | ||
| 8/11/2022 | Sold | $687,877$268/sqft |
Source: Public Record | ||
Public tax history
| Year | Property taxes | Tax assessment |
|---|---|---|
| 2024 | $6,403 +62.4% | $35,308 |
| 2023 | $3,943 -0.9% | $35,308 +50.1% |
| 2022 | $3,978 +219.4% | $23,521 |
Find assessor info on the county website
Neighborhood: 80002
Nearby schools
GreatSchools rating
- 5/10Vanderhoof Elementary SchoolGrades: K-5Distance: 0.5 mi
- 7/10Drake Junior High SchoolGrades: 6-8Distance: 0.7 mi
- 7/10Arvada West High SchoolGrades: 9-12Distance: 0.8 mi
Schools provided by the listing agent
- Elementary: Vanderhoof
- Middle: Drake
- High: Arvada West
- District: Jefferson County R-1
Source: REcolorado. This data may not be complete. We recommend contacting the local school district to confirm school assignments for this home.
Get a cash offer in 3 minutes
Find out how much your home could sell for in as little as 3 minutes with a no-obligation cash offer.
Estimated market value
$715,600
Get a cash offer in 3 minutes
Find out how much your home could sell for in as little as 3 minutes with a no-obligation cash offer.
Estimated market value
$715,600

