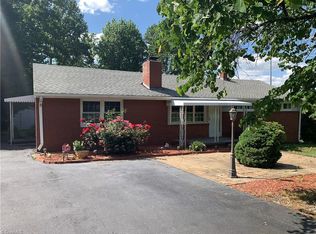Sold for $250,000 on 05/10/24
$250,000
5715 Summit Ave, Browns Summit, NC 27214
2beds
2,048sqft
Stick/Site Built, Residential, Single Family Residence
Built in 1959
0.82 Acres Lot
$261,100 Zestimate®
$--/sqft
$1,194 Estimated rent
Home value
$261,100
$240,000 - $285,000
$1,194/mo
Zestimate® history
Loading...
Owner options
Explore your selling options
What's special
Welcome to this adorable cozy updated ranch home in Reedy Fork! This property sits on almost an acre of land and includes a den, game room and plenty of storage space. The basement provides an additional living space , which includes LR and room that can be used as a bedroom. Enjoy peaceful views from the lovely sunroom bringing the outdoors in with windows galore . Plus, there's an external powered storage building/workshop. Don't miss out on this inviting retreat in a growing community!
Zillow last checked: 8 hours ago
Listing updated: May 10, 2024 at 11:44am
Listed by:
Paige Hardie 336-558-5271,
United Realty Group Inc
Bought with:
Yessenia Broome, 245472
Broome Group
Source: Triad MLS,MLS#: 1137724 Originating MLS: Greensboro
Originating MLS: Greensboro
Facts & features
Interior
Bedrooms & bathrooms
- Bedrooms: 2
- Bathrooms: 1
- Full bathrooms: 1
- Main level bathrooms: 1
Primary bedroom
- Level: Main
- Dimensions: 13.42 x 11.42
Bedroom 2
- Level: Main
- Dimensions: 11.42 x 9.5
Den
- Level: Basement
- Dimensions: 27.25 x 11.42
Dining room
- Level: Main
- Dimensions: 12.67 x 6.58
Game room
- Level: Basement
- Dimensions: 16 x 11
Kitchen
- Level: Main
- Dimensions: 17 x 8.42
Living room
- Level: Main
- Dimensions: 18.25 x 14
Sunroom
- Level: Main
- Dimensions: 15.5 x 17
Heating
- Baseboard, Forced Air, Electric, Natural Gas, Oil
Cooling
- Central Air, Window Unit(s)
Appliances
- Included: Microwave, Dishwasher, Free-Standing Range, Electric Water Heater
- Laundry: Dryer Connection, Washer Hookup
Features
- Ceiling Fan(s)
- Flooring: Carpet, Tile, Vinyl, Wood
- Basement: Partially Finished, Basement
- Number of fireplaces: 1
- Fireplace features: Gas Log, Living Room
Interior area
- Total structure area: 2,048
- Total interior livable area: 2,048 sqft
- Finished area above ground: 1,460
- Finished area below ground: 588
Property
Parking
- Parking features: Driveway
- Has uncovered spaces: Yes
Features
- Levels: One
- Stories: 1
- Patio & porch: Porch
- Pool features: None
Lot
- Size: 0.82 Acres
- Features: Not in Flood Zone
Details
- Additional structures: Storage
- Parcel number: 0084054
- Zoning: RS-30
- Special conditions: Owner Sale
Construction
Type & style
- Home type: SingleFamily
- Property subtype: Stick/Site Built, Residential, Single Family Residence
Materials
- Brick, Vinyl Siding
Condition
- Year built: 1959
Utilities & green energy
- Sewer: Septic Tank
- Water: Well
Community & neighborhood
Location
- Region: Browns Summit
- Subdivision: Camp Herman
Other
Other facts
- Listing agreement: Exclusive Right To Sell
- Listing terms: Cash,Conventional
Price history
| Date | Event | Price |
|---|---|---|
| 5/10/2024 | Sold | $250,000+0% |
Source: | ||
| 4/9/2024 | Pending sale | $249,900 |
Source: | ||
| 3/30/2024 | Listed for sale | $249,900+19% |
Source: | ||
| 3/8/2023 | Sold | $210,000-2.3% |
Source: | ||
| 2/16/2023 | Pending sale | $215,000 |
Source: | ||
Public tax history
| Year | Property taxes | Tax assessment |
|---|---|---|
| 2025 | $2,802 | $199,700 |
| 2024 | $2,802 | $199,700 |
| 2023 | $2,802 +91.8% | $199,700 +86.3% |
Find assessor info on the county website
Neighborhood: 27214
Nearby schools
GreatSchools rating
- 7/10Reedy Fork Area Elementary SchoolGrades: PK-5Distance: 2.5 mi
- 5/10Northeast Guilford Middle SchoolGrades: 6-8Distance: 3.2 mi
- 4/10Northeast Guilford High SchoolGrades: 9-12Distance: 3.3 mi
Schools provided by the listing agent
- Elementary: Reedy Fork
- Middle: Northeast
- High: Northeast
Source: Triad MLS. This data may not be complete. We recommend contacting the local school district to confirm school assignments for this home.
Get a cash offer in 3 minutes
Find out how much your home could sell for in as little as 3 minutes with a no-obligation cash offer.
Estimated market value
$261,100
Get a cash offer in 3 minutes
Find out how much your home could sell for in as little as 3 minutes with a no-obligation cash offer.
Estimated market value
$261,100
