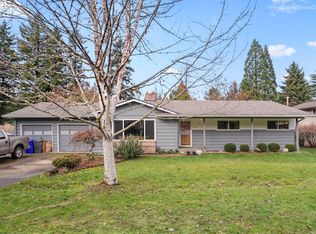Sold
$527,850
5715 SW Pendleton St, Portland, OR 97221
3beds
1,060sqft
Residential, Single Family Residence
Built in 1976
6,969.6 Square Feet Lot
$526,100 Zestimate®
$498/sqft
$2,475 Estimated rent
Home value
$526,100
$500,000 - $552,000
$2,475/mo
Zestimate® history
Loading...
Owner options
Explore your selling options
What's special
Beautifully maintained ranch style home in the Hayhurst Neighborhood. The area has many options for the outdoor enthusiasts, including Pendleton Park, Gabriel Park, and The Portland Golf Club. A classic ranch with thoughtful updates and upgrades throughout. From the kitchen with stainless steel appliances, the updated bathrooms, to the dining room that invites all to step out and enjoy the covered patio and backyard oasis. Welcome home!
Zillow last checked: 8 hours ago
Listing updated: November 07, 2023 at 02:27am
Listed by:
Todd Adams 503-332-5227,
Premiere Property Group, LLC
Bought with:
Julie Jarvis, 201211476
RE/MAX Equity Group
Source: RMLS (OR),MLS#: 23000067
Facts & features
Interior
Bedrooms & bathrooms
- Bedrooms: 3
- Bathrooms: 2
- Full bathrooms: 2
- Main level bathrooms: 2
Primary bedroom
- Features: Bathroom, Double Closet, Laminate Flooring
- Level: Main
- Area: 132
- Dimensions: 11 x 12
Bedroom 2
- Features: Closet, Laminate Flooring
- Level: Main
- Area: 99
- Dimensions: 9 x 11
Bedroom 3
- Features: Closet, Laminate Flooring
- Level: Main
- Area: 100
- Dimensions: 10 x 10
Dining room
- Features: Formal, Sliding Doors, Laminate Flooring
- Level: Main
- Area: 88
- Dimensions: 8 x 11
Kitchen
- Features: Dishwasher, Disposal, Pantry, Free Standing Range, Free Standing Refrigerator, Laminate Flooring
- Level: Main
- Area: 81
- Width: 9
Living room
- Features: Fireplace, Laminate Flooring
- Level: Main
- Area: 154
- Dimensions: 11 x 14
Heating
- Forced Air, Fireplace(s)
Cooling
- Central Air
Appliances
- Included: Dishwasher, Disposal, Free-Standing Range, Free-Standing Refrigerator, Stainless Steel Appliance(s), Gas Water Heater
Features
- Closet, Formal, Pantry, Bathroom, Double Closet
- Flooring: Laminate
- Doors: Sliding Doors
- Windows: Double Pane Windows, Vinyl Frames
- Basement: Crawl Space
- Number of fireplaces: 1
- Fireplace features: Wood Burning
Interior area
- Total structure area: 1,060
- Total interior livable area: 1,060 sqft
Property
Parking
- Total spaces: 2
- Parking features: Driveway, On Street, Garage Door Opener, Attached, Oversized
- Attached garage spaces: 2
- Has uncovered spaces: Yes
Accessibility
- Accessibility features: Garage On Main, Ground Level, Main Floor Bedroom Bath, Minimal Steps, Natural Lighting, One Level, Parking, Accessibility
Features
- Levels: One
- Stories: 1
- Patio & porch: Covered Patio
- Exterior features: Garden, Yard
- Fencing: Fenced
Lot
- Size: 6,969 sqft
- Features: Level, Private, SqFt 7000 to 9999
Details
- Additional structures: ToolShed
- Parcel number: R329239
- Zoning: R7
Construction
Type & style
- Home type: SingleFamily
- Architectural style: Ranch
- Property subtype: Residential, Single Family Residence
Materials
- Lap Siding, T111 Siding
- Foundation: Concrete Perimeter
- Roof: Composition
Condition
- Resale
- New construction: No
- Year built: 1976
Utilities & green energy
- Gas: Gas
- Sewer: Public Sewer
- Water: Public
- Utilities for property: Other Internet Service
Community & neighborhood
Location
- Region: Portland
- Subdivision: Hayhurst
Other
Other facts
- Listing terms: Cash,Conventional,FHA
- Road surface type: Paved
Price history
| Date | Event | Price |
|---|---|---|
| 11/7/2023 | Sold | $527,850$498/sqft |
Source: | ||
| 10/11/2023 | Pending sale | $527,850$498/sqft |
Source: | ||
| 10/6/2023 | Listed for sale | $527,850+35.7%$498/sqft |
Source: | ||
| 3/22/2019 | Listing removed | $389,000$367/sqft |
Source: R. Scott Johnson Realty #19068036 Report a problem | ||
| 3/22/2019 | Listed for sale | $389,000+1%$367/sqft |
Source: R. Scott Johnson Realty #19068036 Report a problem | ||
Public tax history
| Year | Property taxes | Tax assessment |
|---|---|---|
| 2025 | $7,088 +3.7% | $263,310 +3% |
| 2024 | $6,834 +4% | $255,650 +3% |
| 2023 | $6,571 +2.2% | $248,210 +3% |
Find assessor info on the county website
Neighborhood: Hayhurst
Nearby schools
GreatSchools rating
- 9/10Hayhurst Elementary SchoolGrades: K-8Distance: 0.4 mi
- 8/10Ida B. Wells-Barnett High SchoolGrades: 9-12Distance: 2.2 mi
- 6/10Gray Middle SchoolGrades: 6-8Distance: 1.7 mi
Schools provided by the listing agent
- Elementary: Hayhurst
- Middle: Robert Gray
- High: Ida B Wells
Source: RMLS (OR). This data may not be complete. We recommend contacting the local school district to confirm school assignments for this home.
Get a cash offer in 3 minutes
Find out how much your home could sell for in as little as 3 minutes with a no-obligation cash offer.
Estimated market value$526,100
Get a cash offer in 3 minutes
Find out how much your home could sell for in as little as 3 minutes with a no-obligation cash offer.
Estimated market value
$526,100
