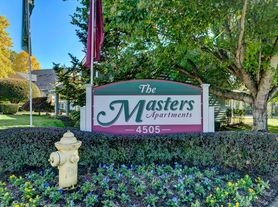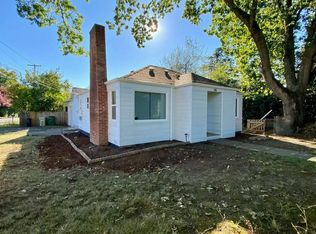This beautiful upgraded townhome is East and South facing and receives plenty of natural sunlight throughout winter and summer. It has custom shelves, custom lighting, a beautifully landscaped side yard with river stones and pebbles, and a large garage & driveway that can provides plenty of room to park. Home is also equipped with central heating and cooling. Step inside and you'll find the open concept layout of the main floor to be perfectly designed. A well sized living area with gas fireplace, U shaped kitchen with an eating bar, and a cozy dining nook with sliding glass door to the gated side yard. Upstairs, a loft is flooded with natural light, the primary suite features a walk-in closet and ensuite with double sinks, two additional bedrooms with a full bathroom, and a laundry room with plenty of storage. It sits right beside the 5 acre Butternut Creek Park and is one of the only townhomes among rows of single family homes offering a premium and unmatched experience.
No smoking/vaping allowed
Pets Allowed: Yes, with additional deposit and pet rent. Limit two. Breed restrictions apply.
HOA Rules: Yes
Lease terms: 12 months. Residents responsible for utilities and yard maintenance. Renters insurance required for qualifying residents.
Disclaimer: Photos may be from a previous listing. All information, regardless of the sources, is to be deemed reliable but should be independently verified and is subject to change. For applications and rental criteria, and dog breed restrictions, please visit our website!
House for rent
$2,600/mo
5715 SE 79th Ave, Hillsboro, OR 97123
3beds
1,520sqft
Price may not include required fees and charges.
Single family residence
Available now
Cats, dogs OK
Air conditioner
In unit laundry
-- Parking
Fireplace
What's special
Gas fireplaceLarge garage and drivewayWalk-in closetSliding glass doorCozy dining nookEast and south facingBeautifully landscaped side yard
- 1 day |
- -- |
- -- |
Travel times
Zillow can help you save for your dream home
With a 6% savings match, a first-time homebuyer savings account is designed to help you reach your down payment goals faster.
Offer exclusive to Foyer+; Terms apply. Details on landing page.
Facts & features
Interior
Bedrooms & bathrooms
- Bedrooms: 3
- Bathrooms: 3
- Full bathrooms: 2
- 1/2 bathrooms: 1
Heating
- Fireplace
Cooling
- Air Conditioner
Appliances
- Included: Dishwasher, Dryer, Microwave, Range, Refrigerator, Washer
- Laundry: In Unit
Features
- Double Vanity, Walk In Closet, Walk-In Closet(s)
- Flooring: Carpet
- Has fireplace: Yes
Interior area
- Total interior livable area: 1,520 sqft
Property
Parking
- Details: Contact manager
Features
- Patio & porch: Patio
- Exterior features: Mirrors, Pet friendly, Walk In Closet
Details
- Parcel number: 1S214CD22000
Construction
Type & style
- Home type: SingleFamily
- Property subtype: Single Family Residence
Community & HOA
Location
- Region: Hillsboro
Financial & listing details
- Lease term: Contact For Details
Price history
| Date | Event | Price |
|---|---|---|
| 10/17/2025 | Listed for rent | $2,600$2/sqft |
Source: Zillow Rentals | ||
| 2/28/2024 | Sold | $495,000$326/sqft |
Source: | ||
| 11/6/2023 | Pending sale | $495,000$326/sqft |
Source: | ||
| 10/19/2023 | Listed for sale | $495,000-6.6%$326/sqft |
Source: | ||
| 12/15/2022 | Sold | $529,900$349/sqft |
Source: | ||

