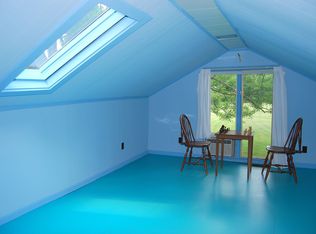Closed
$229,000
5715 S Handy Rd, Bloomington, IN 47401
4beds
1,962sqft
Single Family Residence
Built in 1965
0.5 Acres Lot
$292,700 Zestimate®
$--/sqft
$2,850 Estimated rent
Home value
$292,700
$263,000 - $319,000
$2,850/mo
Zestimate® history
Loading...
Owner options
Explore your selling options
What's special
Owner constructed and occupied for over 65 years. Solid home on half acre lot Super clean and ready to move into. Home features 4 Bedrooms - 2 Baths. New roof on home and garage, New Downspouts, beautiful Fireplace with Wood-stove Insert has been professionally cleaned and serviced. New Chimney caps. New Windows on upper level. Most main level windows are modern-style. Home is an ESTATE and Listing Agent is one of the Sellers. There is no Seller's Disclosure, but the Listing Agent can describe repairs & updates that have been completed since fall 2024. Partial basement is accessed from the exterior of home (entrance on sidewalk - I think it is what they call a Michigan Basement?). Prefer a minimum of 12 hours notice for previews. - style. Most interior paint is fresh. Garage has been used mostly as a workshop - is located behind the home. Partial basement is accessed from exterior of home near entrance. Septic located, cleaned - Fall 2024. Furnace cleaned and serviced - Oct. 2024. Furnace is old, but had a new heat exchange installed approx 3 years ago. There is a well on the property, but has been capped and buried since public water was installed - 20-30 years ago. Listing Agent is also one of the Sellers
Zillow last checked: 8 hours ago
Listing updated: June 13, 2025 at 07:03am
Listed by:
Suzette Weakley Offc:812-323-2323,
Bloomington Realty, Inc
Bought with:
Other Other
LPS
Source: IRMLS,MLS#: 202510612
Facts & features
Interior
Bedrooms & bathrooms
- Bedrooms: 4
- Bathrooms: 2
- Full bathrooms: 2
- Main level bedrooms: 1
Bedroom 1
- Level: Main
Bedroom 2
- Level: Upper
Dining room
- Level: Main
- Area: 100
- Dimensions: 10 x 10
Family room
- Level: Main
- Area: 255
- Dimensions: 17 x 15
Kitchen
- Level: Main
- Area: 140
- Dimensions: 14 x 10
Living room
- Level: Main
- Area: 595
- Dimensions: 35 x 17
Office
- Level: Main
- Area: 108
- Dimensions: 12 x 9
Heating
- Conventional, Forced Air, Other
Cooling
- Central Air
Features
- Basement: Partial,Outside Entrance Only
- Number of fireplaces: 1
- Fireplace features: Family Room, Wood Burning
Interior area
- Total structure area: 2,322
- Total interior livable area: 1,962 sqft
- Finished area above ground: 1,962
- Finished area below ground: 0
Property
Parking
- Total spaces: 1
- Parking features: Detached
- Garage spaces: 1
Features
- Levels: Two
- Stories: 2
Lot
- Size: 0.50 Acres
- Features: Sloped
Details
- Additional parcels included: 0143229000
- Parcel number: 530826300024.000008
- Zoning: R1
Construction
Type & style
- Home type: SingleFamily
- Property subtype: Single Family Residence
Materials
- Stone, Vinyl Siding
Condition
- New construction: No
- Year built: 1965
Utilities & green energy
- Sewer: None
- Water: Public
Community & neighborhood
Location
- Region: Bloomington
- Subdivision: None
Price history
| Date | Event | Price |
|---|---|---|
| 6/12/2025 | Sold | $229,000-15% |
Source: | ||
| 5/3/2025 | Listed for sale | $269,500 |
Source: | ||
| 5/3/2025 | Pending sale | $269,500 |
Source: | ||
| 4/11/2025 | Price change | $269,500-2% |
Source: | ||
| 3/31/2025 | Price change | $274,900-0.2% |
Source: | ||
Public tax history
| Year | Property taxes | Tax assessment |
|---|---|---|
| 2024 | $2,704 +11.7% | $181,900 +0.9% |
| 2023 | $2,421 +16.7% | $180,300 +7.9% |
| 2022 | $2,075 +3.6% | $167,100 +18% |
Find assessor info on the county website
Neighborhood: 47401
Nearby schools
GreatSchools rating
- 8/10Lakeview Elementary SchoolGrades: PK-6Distance: 4.6 mi
- 8/10Jackson Creek Middle SchoolGrades: 7-8Distance: 2.2 mi
- 10/10Bloomington High School SouthGrades: 9-12Distance: 3.8 mi
Schools provided by the listing agent
- Elementary: Lakeview
- Middle: Jackson Creek
- High: Bloomington South
- District: Monroe County Community School Corp.
Source: IRMLS. This data may not be complete. We recommend contacting the local school district to confirm school assignments for this home.
Get a cash offer in 3 minutes
Find out how much your home could sell for in as little as 3 minutes with a no-obligation cash offer.
Estimated market value$292,700
Get a cash offer in 3 minutes
Find out how much your home could sell for in as little as 3 minutes with a no-obligation cash offer.
Estimated market value
$292,700
