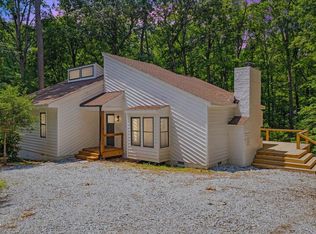Sold for $340,000
$340,000
5715 Russell Rd, Durham, NC 27712
3beds
2,308sqft
Single Family Residence, Residential
Built in 1978
0.72 Acres Lot
$403,500 Zestimate®
$147/sqft
$2,309 Estimated rent
Home value
$403,500
$379,000 - $432,000
$2,309/mo
Zestimate® history
Loading...
Owner options
Explore your selling options
What's special
Peaceful living in N. Durham on over half an acre! Situated on a private wooded lot, this home is a classic design just waiting to be revived. The main floor features a living room, dining room, great size family room with a gas log fireplace which connects to the kitchen & master bedroom. Main level bath has walk in shower jetted tub. The second floor boasts two large bedrooms with 4 large walk in closets and 2 convenient walk in attics plus one full bath. Back deck overlooks a large natural lot with beautiful wildlife to observe. The driveway is partly concrete and has a turn around space in front. House is ready for some TLC & updating but already has replacement windows & the downstairs AC unit was new in 2019.
Zillow last checked: 8 hours ago
Listing updated: February 17, 2025 at 08:13pm
Listed by:
Julie Soles 919-624-7826,
Seagroves Realty
Bought with:
Colleen Blondell, 134620
EXP Realty LLC
Brooke Nicole Iapaluccio, 321419
EXP Realty LLC
Source: Doorify MLS,MLS#: 2495222
Facts & features
Interior
Bedrooms & bathrooms
- Bedrooms: 3
- Bathrooms: 2
- Full bathrooms: 2
Heating
- Electric, Forced Air, Gas Pack, Natural Gas
Cooling
- Central Air, Electric, Zoned
Appliances
- Included: Dishwasher, Electric Range, Plumbed For Ice Maker, Range Hood, Refrigerator
- Laundry: In Kitchen, Laundry Closet, Main Level
Features
- Bathtub/Shower Combination, Ceiling Fan(s), Entrance Foyer, Master Downstairs, Storage, Walk-In Closet(s), Walk-In Shower
- Flooring: Carpet, Laminate
- Doors: Storm Door(s)
- Windows: Insulated Windows
- Basement: Crawl Space
- Number of fireplaces: 1
- Fireplace features: Family Room, Gas Log, Masonry
Interior area
- Total structure area: 2,308
- Total interior livable area: 2,308 sqft
- Finished area above ground: 2,308
- Finished area below ground: 0
Property
Parking
- Parking features: Concrete, Driveway, Garage Faces Front, Gravel
Features
- Levels: Two
- Stories: 2
- Patio & porch: Covered, Deck, Porch
- Exterior features: Rain Gutters
- Has view: Yes
Lot
- Size: 0.72 Acres
- Dimensions: 130z291 x 91 x 277
- Features: Hardwood Trees, Landscaped
Details
- Additional structures: Shed(s), Storage
- Parcel number: 184849
Construction
Type & style
- Home type: SingleFamily
- Architectural style: Cape Cod, Traditional
- Property subtype: Single Family Residence, Residential
Materials
- Masonite
- Foundation: Brick/Mortar
Condition
- New construction: No
- Year built: 1978
Utilities & green energy
- Sewer: Septic Tank
- Water: Public
- Utilities for property: Cable Available
Community & neighborhood
Location
- Region: Durham
- Subdivision: Fitzford Estates
HOA & financial
HOA
- Has HOA: No
- Services included: Unknown
Price history
| Date | Event | Price |
|---|---|---|
| 4/4/2023 | Sold | $340,000+4.6%$147/sqft |
Source: | ||
| 2/20/2023 | Contingent | $325,000$141/sqft |
Source: | ||
| 2/15/2023 | Listed for sale | $325,000$141/sqft |
Source: | ||
Public tax history
| Year | Property taxes | Tax assessment |
|---|---|---|
| 2025 | $2,651 +17.2% | $367,494 +68.6% |
| 2024 | $2,263 +5.5% | $217,912 |
| 2023 | $2,145 +28.2% | $217,912 +10.3% |
Find assessor info on the county website
Neighborhood: Willowhaven
Nearby schools
GreatSchools rating
- 3/10Eno Valley ElementaryGrades: PK-5Distance: 2.3 mi
- 7/10George L Carrington MiddleGrades: 6-8Distance: 2 mi
- 3/10Riverside High SchoolGrades: 9-12Distance: 1.5 mi
Schools provided by the listing agent
- Elementary: Durham - Eno Valley
- Middle: Durham - Carrington
- High: Durham - Riverside
Source: Doorify MLS. This data may not be complete. We recommend contacting the local school district to confirm school assignments for this home.
Get a cash offer in 3 minutes
Find out how much your home could sell for in as little as 3 minutes with a no-obligation cash offer.
Estimated market value$403,500
Get a cash offer in 3 minutes
Find out how much your home could sell for in as little as 3 minutes with a no-obligation cash offer.
Estimated market value
$403,500
