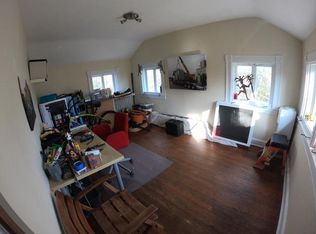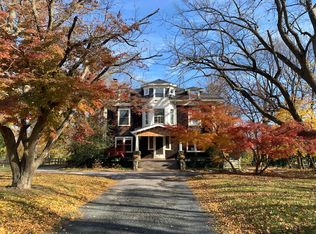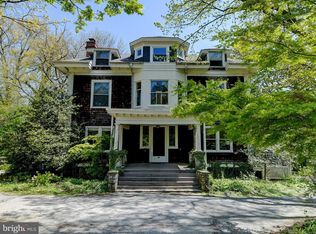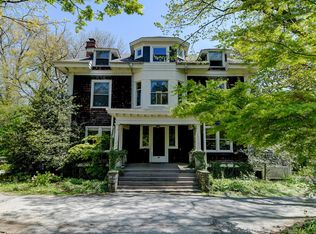Sold for $1,150,000
$1,150,000
5715 Roland Ave, Baltimore, MD 21210
6beds
5,730sqft
Single Family Residence
Built in 2016
0.42 Acres Lot
$1,160,900 Zestimate®
$201/sqft
$6,188 Estimated rent
Home value
$1,160,900
$987,000 - $1.37M
$6,188/mo
Zestimate® history
Loading...
Owner options
Explore your selling options
What's special
Exquisite custom built house in the heart of Roland Park on Roland Ave! If you would like an aesthetically built Roland Park house, without the cost of maintenance cost of owning a 100+ year old house look no further. This house was built for the owner to live in just a few years ago, no stone left unturned. Western Maryland stone front and HardiPlank exterior, metal roof, and what seems like unlimited living space. Open concept on first floor, gourmet kitchen with Wolf range, Miele dishwasher, zero fridge. Laundry/mud room equipped with full bathroom, and tons of extra cabinet space and extra refrigerator. 1st floor primary bedroom, tons of closet space, custom finishes and tile work in primary bath. 5 more bedrooms on the next two floors, 3 having on suite bathrooms, 2 share a jack and jill, 4 have oversized walk in closets, top floor bedroom is over 1700 square feet, can double as extra living space, play/game roof, gym or office. Basement and area above garage and framed out and roughed in, waiting for your finishing touches.
Zillow last checked: 8 hours ago
Listing updated: October 22, 2024 at 02:39am
Listed by:
Derek Blazer 410-499-5404,
Cummings & Co. Realtors,
Listing Team: The Blazer Team
Bought with:
Non Member
Metropolitan Regional Information Systems, Inc.
Source: Bright MLS,MLS#: MDBA2135410
Facts & features
Interior
Bedrooms & bathrooms
- Bedrooms: 6
- Bathrooms: 7
- Full bathrooms: 6
- 1/2 bathrooms: 1
- Main level bathrooms: 3
- Main level bedrooms: 1
Basement
- Area: 2000
Heating
- Central, Forced Air, Humidity Control, ENERGY STAR Qualified Equipment, Programmable Thermostat, Zoned, Natural Gas, Wood
Cooling
- Ceiling Fan(s), Central Air, ENERGY STAR Qualified Equipment, Programmable Thermostat, Zoned, Electric
Appliances
- Included: Microwave, Dishwasher, Disposal, Dryer, Exhaust Fan, Extra Refrigerator/Freezer, Humidifier, Ice Maker, Oven/Range - Gas, Range Hood, Refrigerator, Stainless Steel Appliance(s), Washer, Water Conditioner - Owned, Water Heater, Water Treat System, Gas Water Heater
- Laundry: Main Level, Dryer In Unit, Washer In Unit
Features
- Built-in Features, Ceiling Fan(s), Combination Kitchen/Dining, Crown Molding, Dining Area, Open Floorplan, Kitchen - Gourmet, Kitchen Island, Primary Bath(s), Pantry, Recessed Lighting, Bathroom - Stall Shower, Bathroom - Tub Shower, Upgraded Countertops, Walk-In Closet(s), Eat-in Kitchen, Combination Kitchen/Living, Entry Level Bedroom, Family Room Off Kitchen, Kitchen - Table Space, 9'+ Ceilings, Dry Wall, High Ceilings
- Flooring: Carpet, Ceramic Tile, Hardwood, Concrete, Marble, Wood
- Doors: ENERGY STAR Qualified Doors, French Doors
- Windows: Window Treatments
- Basement: Connecting Stairway,Full,Heated,Interior Entry,Exterior Entry,Rough Bath Plumb,Space For Rooms,Sump Pump,Unfinished,Walk-Out Access,Windows
- Number of fireplaces: 1
- Fireplace features: Mantel(s), Wood Burning, Stone
Interior area
- Total structure area: 7,730
- Total interior livable area: 5,730 sqft
- Finished area above ground: 5,730
- Finished area below ground: 0
Property
Parking
- Total spaces: 2
- Parking features: Garage Faces Front, Garage Door Opener, Oversized, Storage, Concrete, Private, Detached, Driveway, On Street
- Garage spaces: 2
- Has uncovered spaces: Yes
Accessibility
- Accessibility features: Accessible Entrance
Features
- Levels: Three
- Stories: 3
- Patio & porch: Patio
- Exterior features: Lighting, Play Area, Street Lights
- Pool features: None
- Fencing: Split Rail,Wire,Wood
Lot
- Size: 0.42 Acres
- Features: Front Yard, Landscaped, Level
Details
- Additional structures: Above Grade, Below Grade
- Parcel number: 0327154843L004B
- Zoning: R-1-D
- Special conditions: Standard
Construction
Type & style
- Home type: SingleFamily
- Architectural style: Colonial
- Property subtype: Single Family Residence
Materials
- Other
- Foundation: Active Radon Mitigation
- Roof: Metal
Condition
- New construction: No
- Year built: 2016
- Major remodel year: 2016
Utilities & green energy
- Sewer: Public Sewer
- Water: Public
- Utilities for property: Cable Available, Electricity Available, Natural Gas Available, Phone Available, Sewer Available, Water Available
Community & neighborhood
Security
- Security features: Electric Alarm, Monitored, Fire Sprinkler System, Smoke Detector(s)
Location
- Region: Baltimore
- Subdivision: North Roland Park
- Municipality: Baltimore City
Other
Other facts
- Listing agreement: Exclusive Right To Sell
- Listing terms: FHA,Conventional,VA Loan
- Ownership: Fee Simple
Price history
| Date | Event | Price |
|---|---|---|
| 5/3/2025 | Sold | $1,150,000$201/sqft |
Source: Public Record Report a problem | ||
| 10/17/2024 | Sold | $1,150,000$201/sqft |
Source: | ||
| 9/13/2024 | Contingent | $1,150,000$201/sqft |
Source: | ||
| 8/15/2024 | Listed for sale | $1,150,000+1.3%$201/sqft |
Source: | ||
| 6/6/2024 | Listing removed | -- |
Source: | ||
Public tax history
| Year | Property taxes | Tax assessment |
|---|---|---|
| 2025 | -- | $936,967 +6.4% |
| 2024 | $20,773 | $880,200 |
| 2023 | $20,773 | $880,200 |
Find assessor info on the county website
Neighborhood: North Roland Park - Poplar Hill
Nearby schools
GreatSchools rating
- 7/10Roland Park Elementary/Middle SchoolGrades: PK-8Distance: 0.7 mi
- 5/10Western High SchoolGrades: 9-12Distance: 1.5 mi
- 10/10Baltimore Polytechnic InstituteGrades: 9-12Distance: 1.6 mi
Schools provided by the listing agent
- District: Baltimore City Public Schools
Source: Bright MLS. This data may not be complete. We recommend contacting the local school district to confirm school assignments for this home.
Get a cash offer in 3 minutes
Find out how much your home could sell for in as little as 3 minutes with a no-obligation cash offer.
Estimated market value$1,160,900
Get a cash offer in 3 minutes
Find out how much your home could sell for in as little as 3 minutes with a no-obligation cash offer.
Estimated market value
$1,160,900



