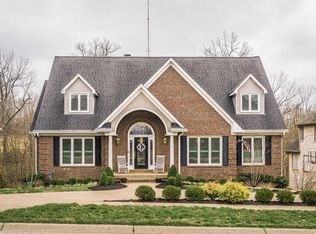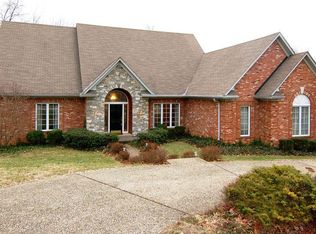This home has 4 bedrooms, 3.5 baths on the main and upper level. It has an addition bedroom, full bathroom, craft room, greatroom, and bar on lower level. Kitchen, master bath,and powder room completely remodeled in 2012.
This property is off market, which means it's not currently listed for sale or rent on Zillow. This may be different from what's available on other websites or public sources.

