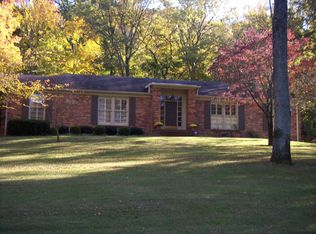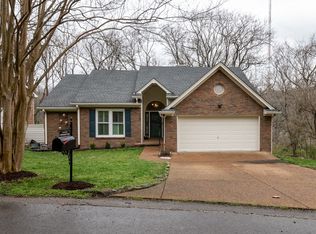Closed
$969,900
5715 Knob Rd, Nashville, TN 37209
3beds
2,855sqft
Single Family Residence, Residential
Built in 1964
0.95 Acres Lot
$947,200 Zestimate®
$340/sqft
$3,673 Estimated rent
Home value
$947,200
$881,000 - $1.01M
$3,673/mo
Zestimate® history
Loading...
Owner options
Explore your selling options
What's special
First Offering since1964, this quality built all brick home is located in the heart of popular & convenient Hillwood Park! A beautiful treed setting on nearly one acre parklike yard with No HOA! Home has so many beautiful features: Huge light filled sun room with walls of windows, a double sided fireplace & vaulted ceilings, paneled family room with stacked stone fireplace, separate rec/flex/hobby room with built in bookshelves above the garage, walk in laundry room with cabinets. eat in kitchen with island, upgraded appliances & quality wood cabinets, two beautifully renovated bathrooms & three bedrooms on this one story brick ranch,.2 car side entry basement garage with walk in storage rm-Conveniently located near everything awesome that Nashville has to offer: Downtown*Green Hills*Belle Meade*McCabe golf course*Richland Creek Greenway, etc Miinutes to shopping, restaurants, hospitals, schools & interstate accesses*Main HVAC replaced 7/2024-This sale is to settle a family estate
Zillow last checked: 8 hours ago
Listing updated: August 15, 2024 at 02:32pm
Listing Provided by:
Laura Cragon Zeitlin, CRS, ABR, C2EX 615-604-5395,
Crye-Leike, Inc., REALTORS
Bought with:
Liz Zipperer, 328463
Onward Real Estate
Source: RealTracs MLS as distributed by MLS GRID,MLS#: 2670631
Facts & features
Interior
Bedrooms & bathrooms
- Bedrooms: 3
- Bathrooms: 2
- Full bathrooms: 2
- Main level bedrooms: 3
Bedroom 1
- Features: Full Bath
- Level: Full Bath
- Area: 182 Square Feet
- Dimensions: 14x13
Bedroom 2
- Features: Extra Large Closet
- Level: Extra Large Closet
- Area: 154 Square Feet
- Dimensions: 14x11
Bedroom 3
- Features: Extra Large Closet
- Level: Extra Large Closet
- Area: 154 Square Feet
- Dimensions: 14x11
Bonus room
- Features: Over Garage
- Level: Over Garage
- Area: 224 Square Feet
- Dimensions: 16x14
Den
- Features: Paneled
- Level: Paneled
- Area: 882 Square Feet
- Dimensions: 21x42
Dining room
- Features: Combination
- Level: Combination
- Area: 182 Square Feet
- Dimensions: 14x13
Kitchen
- Features: Eat-in Kitchen
- Level: Eat-in Kitchen
- Area: 238 Square Feet
- Dimensions: 17x14
Living room
- Features: Combination
- Level: Combination
- Area: 224 Square Feet
- Dimensions: 16x14
Heating
- Central, Natural Gas
Cooling
- Central Air, Electric
Appliances
- Included: Dishwasher, Disposal, Microwave, Refrigerator, Gas Oven, Cooktop
Features
- Ceiling Fan(s), Entrance Foyer, Extra Closets, Redecorated, Storage, Primary Bedroom Main Floor, High Speed Internet
- Flooring: Carpet, Wood, Tile
- Basement: Other
- Number of fireplaces: 1
- Fireplace features: Gas
Interior area
- Total structure area: 2,855
- Total interior livable area: 2,855 sqft
- Finished area above ground: 2,855
Property
Parking
- Total spaces: 6
- Parking features: Garage Door Opener, Basement, Paved
- Attached garage spaces: 2
- Uncovered spaces: 4
Features
- Levels: One
- Stories: 1
- Patio & porch: Patio
- Fencing: Back Yard
Lot
- Size: 0.95 Acres
- Dimensions: 172 x 244
- Features: Rolling Slope
Details
- Parcel number: 10305003500
- Special conditions: Standard
Construction
Type & style
- Home type: SingleFamily
- Architectural style: Ranch
- Property subtype: Single Family Residence, Residential
Materials
- Brick, Wood Siding
- Roof: Shingle
Condition
- New construction: No
- Year built: 1964
Utilities & green energy
- Sewer: Public Sewer
- Water: Public
- Utilities for property: Electricity Available, Water Available, Cable Connected
Community & neighborhood
Security
- Security features: Smoke Detector(s)
Location
- Region: Nashville
- Subdivision: Hillwood Park
Price history
| Date | Event | Price |
|---|---|---|
| 8/15/2024 | Sold | $969,900-0.5%$340/sqft |
Source: | ||
| 8/15/2024 | Pending sale | $975,000$342/sqft |
Source: | ||
| 6/28/2024 | Contingent | $975,000$342/sqft |
Source: | ||
| 6/23/2024 | Listed for sale | $975,000$342/sqft |
Source: | ||
Public tax history
| Year | Property taxes | Tax assessment |
|---|---|---|
| 2024 | $4,861 | $149,375 |
| 2023 | $4,861 | $149,375 |
| 2022 | $4,861 -1% | $149,375 |
Find assessor info on the county website
Neighborhood: White Bridge
Nearby schools
GreatSchools rating
- 6/10Gower Elementary SchoolGrades: PK-5Distance: 3.5 mi
- 5/10H G Hill Middle SchoolGrades: 6-8Distance: 1.4 mi
Schools provided by the listing agent
- Elementary: Gower Elementary
- Middle: H. G. Hill Middle
- High: James Lawson High School
Source: RealTracs MLS as distributed by MLS GRID. This data may not be complete. We recommend contacting the local school district to confirm school assignments for this home.
Get a cash offer in 3 minutes
Find out how much your home could sell for in as little as 3 minutes with a no-obligation cash offer.
Estimated market value
$947,200
Get a cash offer in 3 minutes
Find out how much your home could sell for in as little as 3 minutes with a no-obligation cash offer.
Estimated market value
$947,200

