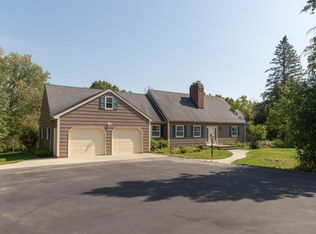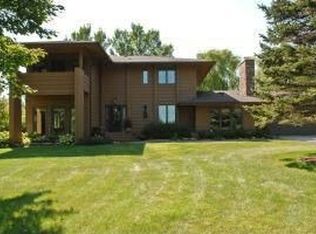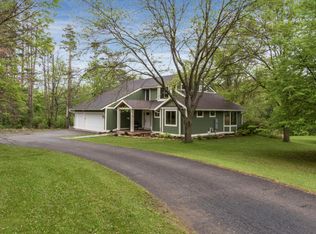Closed
$550,000
5715 Glencroft Ln SW, Rochester, MN 55902
5beds
3,528sqft
Single Family Residence
Built in 1972
7.22 Acres Lot
$579,000 Zestimate®
$156/sqft
$3,278 Estimated rent
Home value
$579,000
$533,000 - $631,000
$3,278/mo
Zestimate® history
Loading...
Owner options
Explore your selling options
What's special
Wonderful opportunity to own a home on 7.22 private wooded acres in beautiful Cairnbrae Farms! Owned by the same family for 51 years, this five-bedroom two-story has been well maintained and can only be enhanced by updating from a potential buyer. Hardwood floors throughout most of the main level living/dining rooms stairs, and in all bedrooms. Solid oak cabinetry, doors and trim. Large breezeway or 3-season porch between garage and home. Newer windows, roof, A/C, furnace, water softener and roof. Dual fuel heat system.
Zillow last checked: 8 hours ago
Listing updated: May 06, 2025 at 06:35pm
Listed by:
Edina Realty, Inc.
Bought with:
Daniel Groteboer
Re/Max Results
Source: NorthstarMLS as distributed by MLS GRID,MLS#: 6453307
Facts & features
Interior
Bedrooms & bathrooms
- Bedrooms: 5
- Bathrooms: 3
- Full bathrooms: 2
- 1/2 bathrooms: 1
Bedroom 1
- Level: Upper
- Area: 221 Square Feet
- Dimensions: 13x17
Bedroom 2
- Level: Upper
- Area: 120 Square Feet
- Dimensions: 12x10
Bedroom 3
- Level: Upper
- Area: 130 Square Feet
- Dimensions: 10x13
Bedroom 4
- Level: Upper
- Area: 132 Square Feet
- Dimensions: 12x11
Bedroom 5
- Level: Upper
- Area: 110 Square Feet
- Dimensions: 10x11
Dining room
- Level: Main
- Area: 154 Square Feet
- Dimensions: 14x11
Family room
- Level: Main
- Area: 195 Square Feet
- Dimensions: 15x13
Kitchen
- Level: Main
- Area: 247 Square Feet
- Dimensions: 19x13
Laundry
- Level: Main
- Area: 45 Square Feet
- Dimensions: 9x5
Living room
- Level: Main
- Area: 234 Square Feet
- Dimensions: 13x18
Heating
- Dual, Forced Air, Heat Pump, Other, Zoned
Cooling
- Central Air, Zoned
Appliances
- Included: Cooktop, Dishwasher, Disposal, Electric Water Heater, Refrigerator, Washer, Water Softener Owned
Features
- Basement: Block,Unfinished
- Number of fireplaces: 1
- Fireplace features: Brick, Insert, Wood Burning
Interior area
- Total structure area: 3,528
- Total interior livable area: 3,528 sqft
- Finished area above ground: 2,352
- Finished area below ground: 0
Property
Parking
- Total spaces: 3
- Parking features: Attached, Asphalt, Garage Door Opener, Storage
- Attached garage spaces: 3
- Has uncovered spaces: Yes
Accessibility
- Accessibility features: None
Features
- Levels: Two
- Stories: 2
- Patio & porch: Front Porch
- Pool features: None
- Fencing: None
Lot
- Size: 7.22 Acres
- Features: Many Trees
Details
- Additional structures: Storage Shed
- Foundation area: 1176
- Parcel number: 641831042395
- Zoning description: Residential-Single Family
Construction
Type & style
- Home type: SingleFamily
- Property subtype: Single Family Residence
Materials
- Brick Veneer, Vinyl Siding, Frame
- Roof: Age 8 Years or Less,Asphalt
Condition
- Age of Property: 53
- New construction: No
- Year built: 1972
Utilities & green energy
- Electric: Circuit Breakers, Power Company: People’s Energy Cooperative
- Gas: Electric
- Sewer: Septic System Compliant - No
- Water: Well
- Utilities for property: Underground Utilities
Community & neighborhood
Location
- Region: Rochester
- Subdivision: Cairnbrae Farms
HOA & financial
HOA
- Has HOA: No
Other
Other facts
- Road surface type: Paved
Price history
| Date | Event | Price |
|---|---|---|
| 11/15/2023 | Sold | $550,000+5.8%$156/sqft |
Source: | ||
| 11/1/2023 | Pending sale | $520,000$147/sqft |
Source: | ||
| 10/27/2023 | Listed for sale | $520,000$147/sqft |
Source: | ||
Public tax history
| Year | Property taxes | Tax assessment |
|---|---|---|
| 2024 | $5,110 | $531,600 +1.4% |
| 2023 | -- | $524,300 +24.6% |
| 2022 | $3,716 +6% | $420,800 +23.7% |
Find assessor info on the county website
Neighborhood: 55902
Nearby schools
GreatSchools rating
- 7/10Bamber Valley Elementary SchoolGrades: PK-5Distance: 2.6 mi
- 9/10Mayo Senior High SchoolGrades: 8-12Distance: 5.4 mi
- 5/10John Adams Middle SchoolGrades: 6-8Distance: 6 mi
Schools provided by the listing agent
- Elementary: Bamber Valley
- Middle: John Adams
- High: Mayo
Source: NorthstarMLS as distributed by MLS GRID. This data may not be complete. We recommend contacting the local school district to confirm school assignments for this home.
Get a cash offer in 3 minutes
Find out how much your home could sell for in as little as 3 minutes with a no-obligation cash offer.
Estimated market value
$579,000


