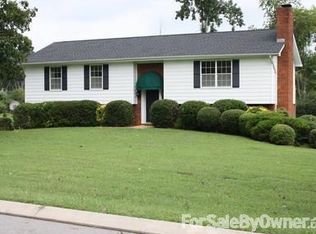Sold for $381,750
$381,750
5715 Edgmon Rd, Ooltewah, TN 37363
3beds
2,338sqft
Single Family Residence
Built in 1981
1 Acres Lot
$378,300 Zestimate®
$163/sqft
$2,705 Estimated rent
Home value
$378,300
$356,000 - $405,000
$2,705/mo
Zestimate® history
Loading...
Owner options
Explore your selling options
What's special
LOCATION! LOCATION! LOCATION! Welcome home to this charming all-brick Ooltewah home situated on 1 acre of beautifully landscaped land. Located just minutes from Southern Adventist University and McKee Foods, this home offers both privacy & convenience. Drive up and fall in love with the outdoor oasis that 5715 Edgmon Road has in store. The beautiful trees are in bloom and the backyard features ample outdoor areas including a gazebo, patio, covered porch, large lawn and a pergola.
The main house features 3 bedrooms and 2.5 bathrooms. With an extended driveway and storage shed, there is ample parking and storage. Attached to the home is a 613 SqFt dwelling unit with a second full kitchen, making it perfect for a college student apartment or in-law suite. Looking for a home with added income potential? THIS could be the perfect space for you. You do not want to miss seeing this beautiful, low-maintenance home. Call to schedule your private tour today.
Zillow last checked: 8 hours ago
Listing updated: May 27, 2025 at 08:06am
Listed by:
Wendy Dixon 423-883-0654,
Keller Williams Realty
Bought with:
Stevie S Rifenberick, 322647
Keller Williams Realty
Source: Greater Chattanooga Realtors,MLS#: 1510374
Facts & features
Interior
Bedrooms & bathrooms
- Bedrooms: 3
- Bathrooms: 4
- Full bathrooms: 3
- 1/2 bathrooms: 1
Primary bedroom
- Description: Main House
- Level: First
Bedroom
- Description: Main House
- Level: First
Bedroom
- Description: Main House
- Level: First
Bedroom
- Description: Apartment
- Level: First
Bathroom
- Description: Main House
- Level: First
Bathroom
- Description: Main House
- Level: First
Bathroom
- Description: Main House
- Level: First
Bathroom
- Description: Apartment
- Level: First
Dining room
- Description: Main House
- Level: First
Kitchen
- Description: Main House
- Level: First
Kitchen
- Description: Apartment
- Level: First
Laundry
- Description: Main House
- Level: First
Living room
- Description: Main House
- Level: First
Living room
- Description: Apartment
- Level: First
Heating
- Central, Electric
Cooling
- Central Air, Electric
Appliances
- Included: Dishwasher, Electric Range, Microwave, Refrigerator, Range Hood
Features
- Flooring: Carpet, Hardwood, Tile
- Has basement: No
- Number of fireplaces: 1
- Fireplace features: Living Room
Interior area
- Total structure area: 2,338
- Total interior livable area: 2,338 sqft
- Finished area above ground: 2,338
Property
Parking
- Parking features: Asphalt, Driveway, Garage, Garage Door Opener, Off Street, Garage Faces Side, Kitchen Level
Features
- Stories: 1
- Patio & porch: Covered, Deck, Front Porch, Patio, Porch, Rear Porch, Porch - Covered
- Exterior features: Lighting, Private Yard, Rain Gutters
- Pool features: None
- Fencing: None
- Has view: Yes
- View description: Other, Trees/Woods
Lot
- Size: 1 Acres
- Dimensions: 145 x 301
Details
- Additional structures: Gazebo, Pergola, Shed(s)
- Parcel number: 141c A 001
- Special conditions: Standard
Construction
Type & style
- Home type: SingleFamily
- Architectural style: Ranch
- Property subtype: Single Family Residence
Materials
- Brick, Vinyl Siding
- Foundation: Block
- Roof: Asphalt,Shingle
Condition
- New construction: No
- Year built: 1981
Utilities & green energy
- Sewer: Public Sewer
- Water: Public
- Utilities for property: Cable Available, Electricity Connected, Phone Available, Underground Utilities, Water Connected
Community & neighborhood
Community
- Community features: Sidewalks
Location
- Region: Ooltewah
- Subdivision: None
Other
Other facts
- Listing terms: Cash,Conventional
- Road surface type: Asphalt
Price history
| Date | Event | Price |
|---|---|---|
| 5/23/2025 | Sold | $381,750-2.1%$163/sqft |
Source: Greater Chattanooga Realtors #1510374 Report a problem | ||
| 5/2/2025 | Contingent | $389,900$167/sqft |
Source: Greater Chattanooga Realtors #1510374 Report a problem | ||
| 4/22/2025 | Listed for sale | $389,900$167/sqft |
Source: Greater Chattanooga Realtors #1510374 Report a problem | ||
| 4/8/2025 | Contingent | $389,900$167/sqft |
Source: Greater Chattanooga Realtors #1510374 Report a problem | ||
| 4/3/2025 | Listed for sale | $389,900+237.5%$167/sqft |
Source: Greater Chattanooga Realtors #1510374 Report a problem | ||
Public tax history
| Year | Property taxes | Tax assessment |
|---|---|---|
| 2024 | $2,084 | $54,800 |
| 2023 | $2,084 +4.4% | $54,800 |
| 2022 | $1,997 +62.8% | $54,800 |
Find assessor info on the county website
Neighborhood: 37363
Nearby schools
GreatSchools rating
- 8/10Ooltewah Elementary SchoolGrades: PK-5Distance: 4.2 mi
- 6/10Ooltewah Middle SchoolGrades: 6-8Distance: 1.5 mi
- 5/10Ooltewah High SchoolGrades: 9-12Distance: 2.2 mi
Schools provided by the listing agent
- Elementary: Ooltewah Elementary
- Middle: Ooltewah Middle
- High: Ooltewah
Source: Greater Chattanooga Realtors. This data may not be complete. We recommend contacting the local school district to confirm school assignments for this home.
Get a cash offer in 3 minutes
Find out how much your home could sell for in as little as 3 minutes with a no-obligation cash offer.
Estimated market value
$378,300
