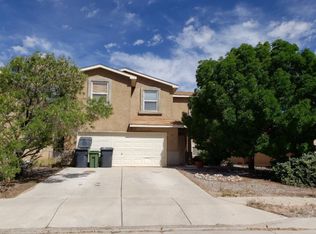Spacious 4 Bed, 3 Bath Home on Corner Lot! This beautiful two-story home offers comfort, convenience, and space for the whole family. Situated on a desirable corner lot, the property features: - 4 Bedrooms | 3 Bathrooms -Large Master Suite located upstairs for added privacy -Additional Living Room perfect for a home office, playroom, or entertainment space -Modern Kitchen with sleek stainless steel appliances -2-Car Garage for secure parking and extra storage - Easy-to-Maintain Landscaping - Storage Shed available for tenant use This home checks all the boxes for space, functionality, and style. Don't miss your chance to make it yours! Contact us today to schedule a tour, Tenant pays utilities 12 month lease No smoking Pets Negotiable
This property is off market, which means it's not currently listed for sale or rent on Zillow. This may be different from what's available on other websites or public sources.
