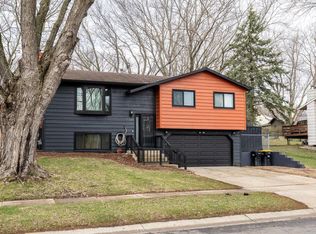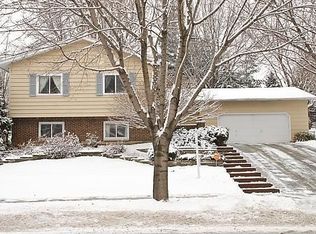A 3 bedroom 2 bath home in great condition and features a fenced yard and deck, vaulted ceiling, and new appliances, carpet and paint.Close by 10-31-11 and request up to 3.5% of the final sales price for closing cost assistance! Visit the HomePath Website Special Offers section for more details. Eligibility restrictions apply
This property is off market, which means it's not currently listed for sale or rent on Zillow. This may be different from what's available on other websites or public sources.

