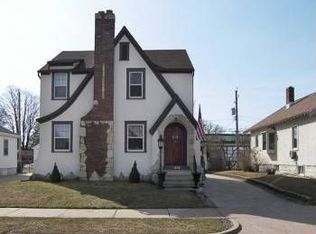Closed
$380,000
57142 351st Ave, Rochester, MN 55906
3beds
3,552sqft
Single Family Residence
Built in 1978
4.4 Acres Lot
$467,600 Zestimate®
$107/sqft
$2,588 Estimated rent
Home value
$467,600
$430,000 - $510,000
$2,588/mo
Zestimate® history
Loading...
Owner options
Explore your selling options
What's special
Beautiful setting for this quiet acreage only minutes to Rochester. The home offers many possibilities with numerous built-ins throughout the home, with many updates including awesome hardwood floors on the main level, windows, siding, heating system, enclosed heated front porch, plus freshly painted walls throughout the home!! Other features include an above ground pool and pool house, large workshop behind the attached garage, steel storage unit, and a small shed with large patio area. This home has three sources of heat: LP, solar, and an exterior wood burning boiler that heats the house and the garage. Very interesting improvements made to this home by the original owner!
Zillow last checked: 8 hours ago
Listing updated: December 27, 2024 at 10:49pm
Listed by:
David Gibson 507-271-4125,
Larson Realty
Bought with:
Rory Ballard
Dwell Realty Group LLC
Source: NorthstarMLS as distributed by MLS GRID,MLS#: 6444116
Facts & features
Interior
Bedrooms & bathrooms
- Bedrooms: 3
- Bathrooms: 3
- Full bathrooms: 2
- 1/2 bathrooms: 1
Bedroom 1
- Level: Upper
- Area: 195 Square Feet
- Dimensions: 13 x 15
Bedroom 2
- Level: Upper
- Area: 169 Square Feet
- Dimensions: 13 x 13
Bedroom 3
- Level: Upper
- Area: 180 Square Feet
- Dimensions: 12 x 15
Bathroom
- Level: Main
Bathroom
- Level: Upper
- Area: 45 Square Feet
- Dimensions: 5 x 9
Bathroom
- Level: Upper
- Area: 60 Square Feet
- Dimensions: 6 x 10
Den
- Level: Basement
- Area: 176 Square Feet
- Dimensions: 11 x 16
Den
- Level: Basement
- Area: 168 Square Feet
- Dimensions: 12 x 14
Dining room
- Level: Main
- Area: 195 Square Feet
- Dimensions: 13 x 15
Family room
- Level: Main
- Area: 384 Square Feet
- Dimensions: 12 x 32
Kitchen
- Level: Main
- Area: 108 Square Feet
- Dimensions: 9 x 12
Laundry
- Level: Basement
- Area: 90 Square Feet
- Dimensions: 9 x 10
Living room
- Level: Main
- Area: 192 Square Feet
- Dimensions: 12 x 16
Porch
- Level: Main
- Area: 144 Square Feet
- Dimensions: 6 x 24
Sitting room
- Level: Main
- Area: 228 Square Feet
- Dimensions: 12 x 19
Utility room
- Level: Basement
- Area: 192 Square Feet
- Dimensions: 12 x 16
Heating
- Forced Air, Hot Water, Outdoor Boiler, Space Heater
Cooling
- Central Air
Appliances
- Included: Disposal, Dryer, Gas Water Heater, Microwave, Range, Refrigerator, Washer, Water Softener Owned
Features
- Basement: Partially Finished,Sump Pump
- Has fireplace: No
Interior area
- Total structure area: 3,552
- Total interior livable area: 3,552 sqft
- Finished area above ground: 2,652
- Finished area below ground: 618
Property
Parking
- Total spaces: 2
- Parking features: Attached, Garage Door Opener
- Attached garage spaces: 2
- Has uncovered spaces: Yes
- Details: Garage Door Height (7), Garage Door Width (16)
Accessibility
- Accessibility features: None
Features
- Levels: Two
- Stories: 2
- Patio & porch: Enclosed, Front Porch, Patio
- Has private pool: Yes
- Pool features: Above Ground, Heated, Outdoor Pool
Lot
- Size: 4.40 Acres
Details
- Additional structures: Other, Workshop, Storage Shed
- Foundation area: 900
- Parcel number: R170013306
- Zoning description: Residential-Single Family
- Other equipment: Fuel Tank - Owned
Construction
Type & style
- Home type: SingleFamily
- Property subtype: Single Family Residence
Materials
- Steel Siding, Frame
- Foundation: Wood
- Roof: Asphalt
Condition
- Age of Property: 46
- New construction: No
- Year built: 1978
Utilities & green energy
- Electric: Circuit Breakers, 150 Amp Service
- Gas: Propane, Solar, Wood
- Sewer: Septic System Compliant - No
- Water: Shared System
Community & neighborhood
Location
- Region: Rochester
HOA & financial
HOA
- Has HOA: No
Other
Other facts
- Road surface type: Unimproved
Price history
| Date | Event | Price |
|---|---|---|
| 12/28/2023 | Sold | $380,000-5%$107/sqft |
Source: | ||
| 11/22/2023 | Pending sale | $399,999$113/sqft |
Source: | ||
| 11/9/2023 | Listing removed | -- |
Source: | ||
| 10/7/2023 | Listed for sale | $399,999$113/sqft |
Source: | ||
Public tax history
| Year | Property taxes | Tax assessment |
|---|---|---|
| 2025 | $3,426 +14.5% | $414,800 +8.8% |
| 2024 | $2,992 +4% | $381,400 +15.4% |
| 2023 | $2,876 -5.5% | $330,600 +5% |
Find assessor info on the county website
Neighborhood: 55906
Nearby schools
GreatSchools rating
- 4/10Gage Elementary SchoolGrades: PK-5Distance: 11.5 mi
- 8/10Century Senior High SchoolGrades: 8-12Distance: 11.4 mi
- 3/10Dakota Middle SchoolGrades: 6-8Distance: 11.7 mi
Schools provided by the listing agent
- Elementary: Robert Gage
- Middle: Dakota
- High: Century
Source: NorthstarMLS as distributed by MLS GRID. This data may not be complete. We recommend contacting the local school district to confirm school assignments for this home.
Get a cash offer in 3 minutes
Find out how much your home could sell for in as little as 3 minutes with a no-obligation cash offer.
Estimated market value$467,600
Get a cash offer in 3 minutes
Find out how much your home could sell for in as little as 3 minutes with a no-obligation cash offer.
Estimated market value
$467,600
