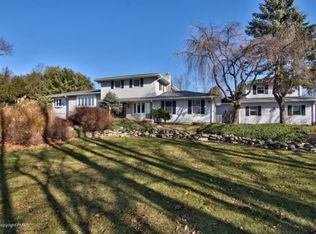Sold for $520,000
$520,000
5714 Neola Rd, Stroudsburg, PA 18360
3beds
3,554sqft
Single Family Residence
Built in 1983
2.41 Acres Lot
$547,400 Zestimate®
$146/sqft
$2,964 Estimated rent
Home value
$547,400
$471,000 - $640,000
$2,964/mo
Zestimate® history
Loading...
Owner options
Explore your selling options
What's special
Property is Under Contract and considering back-up offers only at this time. NEW SEPTIC BEING INSTALLED!!! PLEASE STOP CALLING THIS SELLER IT IS UNDER CONTRACT AND IS CLOSING TODAY Township with IN GROUND POOL! NO HOA! FINISHED WALKOUT BASEMENT! PRIMARY BEDROOM on the MAIN FLOOR! CENTRAL A/C! Kitchen has been tastefully updated with CUSTOM CABINETS, WALL OVEN, SS STEEL APPLIANCES, GRANITE COUNTERS and MAHOGANY FLOORS that extend into the Open Concept Kitchen/Dining Area perfect for your big family holiday gatherings! ALL NEW WINDOWS and 3 Big Bay Windows allowing natural light to spill in! Main Bathroom has been upgraded with Luxurious Custom tile floors and tile shower with Cherry and Granite Vanity. Primary Ensuite on the main floor is spacious Room is accented with WOOD BEAMS, STONE PROPANE FIREPLACE and HARDWOOD FLOORS which extend into the family room. HUGE BASEMENT is a blank slate waiting for your family to fill with fun and memories with possibilities of a GAME ROOM, THEATRE or even a HOME GYM. Pool Table is already there! TILE FLOORS, 2 MITSUBISHI SPLIT UNITS and ICE MACHINE in the Closet, complete with a "Harry Potter Door"! This home can be turn-key leaving all FURNITURE, LAWNMOWER, SNOWBLOWER for the right offer! NO STR'S ALLOWED. All POOL EQUIPMENT AND SHED STAY (SHED HAS ELECTRIC RUN TOO!) House is also equipped with ADT Security, Exterior Surveillance Cameras & WHOLE HOUSE 20KW GENERAC GENERATOR!
Zillow last checked: 8 hours ago
Listing updated: February 14, 2025 at 02:07pm
Listed by:
Stephanie Troiani, Associate Broker 570-856-2002,
RE/MAX of the Poconos
Bought with:
MORE Modern Real Estate LLC
Source: PMAR,MLS#: PM-109281
Facts & features
Interior
Bedrooms & bathrooms
- Bedrooms: 3
- Bathrooms: 2
- Full bathrooms: 2
Primary bedroom
- Description: Carpet
- Level: First
- Area: 224.36
- Dimensions: 15.8 x 14.2
Bedroom 2
- Description: Carpet
- Level: First
- Area: 189.97
- Dimensions: 15.7 x 12.1
Bedroom 3
- Description: Carpet
- Level: First
- Area: 136.74
- Dimensions: 12.9 x 10.6
Primary bathroom
- Description: Tile
- Level: First
- Area: 45.56
- Dimensions: 6.8 x 6.7
Bathroom 2
- Description: Tile Floor
- Level: First
- Area: 93.79
- Dimensions: 11.3 x 8.3
Basement
- Description: Tile
- Level: Basement
- Area: 1637.1
- Dimensions: 51 x 32.1
Dining room
- Level: First
- Area: 172.2
- Dimensions: 14 x 12.3
Family room
- Description: Hardwood Floor
- Level: First
- Area: 238.43
- Dimensions: 21.1 x 11.3
Other
- Description: Tile
- Level: First
- Area: 65.5
- Dimensions: 13.1 x 5
Kitchen
- Description: Mahogany Floor
- Level: First
- Area: 172.2
- Dimensions: 14 x 12.3
Laundry
- Description: Vinyl
- Level: First
- Area: 42.6
- Dimensions: 7.1 x 6
Living room
- Description: Hardwood Floor
- Level: First
- Area: 263.31
- Dimensions: 20.1 x 13.1
Other
- Description: Garage
- Level: First
- Area: 352.37
- Dimensions: 21.1 x 16.7
Heating
- Baseboard, Ductless, Electric, Propane
Cooling
- Ceiling Fan(s), Central Air, Ductless
Appliances
- Included: Electric Oven, Electric Range, Refrigerator, Water Heater, Dishwasher, Stainless Steel Appliance(s), Washer, Dryer, Water Softener Owned
- Laundry: Electric Dryer Hookup, Washer Hookup
Features
- Eat-in Kitchen, Granite Counters, Other
- Flooring: Hardwood, Linoleum, Tile
- Basement: Full,Daylight,Walk-Out Access,Finished,French Drain
- Has fireplace: Yes
- Fireplace features: Living Room, Gas
- Common walls with other units/homes: No Common Walls
Interior area
- Total structure area: 3,554
- Total interior livable area: 3,554 sqft
- Finished area above ground: 1,967
- Finished area below ground: 1,587
Property
Parking
- Total spaces: 1
- Parking features: Garage
- Garage spaces: 1
Features
- Stories: 1
- Has private pool: Yes
- Pool features: In Ground
Lot
- Size: 2.41 Acres
- Features: Sloped, Cleared, Not In Development
Details
- Additional structures: Shed(s)
- Parcel number: 08.3A.3.6
- Zoning description: Residential
Construction
Type & style
- Home type: SingleFamily
- Architectural style: Ranch
- Property subtype: Single Family Residence
Materials
- Brick
- Roof: Asphalt,Fiberglass
Condition
- Year built: 1983
Utilities & green energy
- Sewer: Septic Tank
- Water: Well
Community & neighborhood
Security
- Security features: Security System
Location
- Region: Stroudsburg
- Subdivision: None
HOA & financial
HOA
- Has HOA: No
- Amenities included: Sidewalks
Other
Other facts
- Listing terms: Cash,Conventional,FHA
- Road surface type: Paved
Price history
| Date | Event | Price |
|---|---|---|
| 7/9/2024 | Sold | $520,000$146/sqft |
Source: PMAR #PM-109281 Report a problem | ||
| 7/1/2024 | Contingent | $520,000$146/sqft |
Source: | ||
| 10/30/2023 | Price change | $520,000+8.4%$146/sqft |
Source: PMAR #PM-109281 Report a problem | ||
| 10/24/2023 | Listed for sale | $479,500$135/sqft |
Source: PMAR #PM-109281 Report a problem | ||
| 9/22/2023 | Listing removed | -- |
Source: PMAR #PM-109281 Report a problem | ||
Public tax history
| Year | Property taxes | Tax assessment |
|---|---|---|
| 2025 | $6,455 +8.5% | $218,360 |
| 2024 | $5,951 +7.3% | $218,360 |
| 2023 | $5,546 +1.8% | $218,360 |
Find assessor info on the county website
Neighborhood: 18360
Nearby schools
GreatSchools rating
- 7/10Swiftwater Interm SchoolGrades: 4-6Distance: 9.4 mi
- 7/10Pocono Mountain East Junior High SchoolGrades: 7-8Distance: 9.4 mi
- 9/10Pocono Mountain East High SchoolGrades: 9-12Distance: 9.5 mi
Get pre-qualified for a loan
At Zillow Home Loans, we can pre-qualify you in as little as 5 minutes with no impact to your credit score.An equal housing lender. NMLS #10287.
Sell with ease on Zillow
Get a Zillow Showcase℠ listing at no additional cost and you could sell for —faster.
$547,400
2% more+$10,948
With Zillow Showcase(estimated)$558,348
